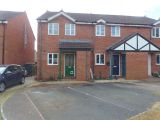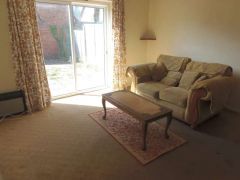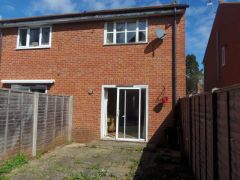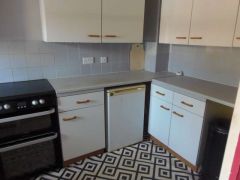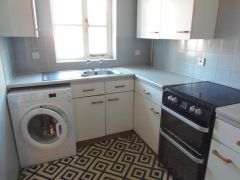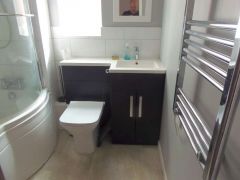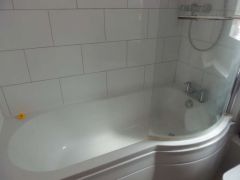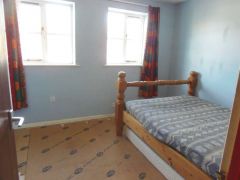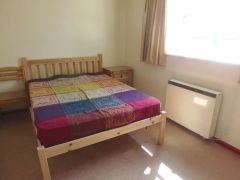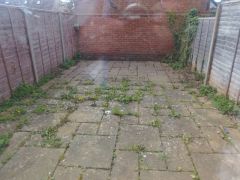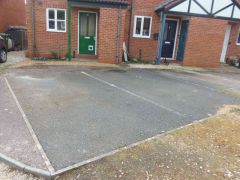The Schallenge, BROMYARD |
||
|
|
Ref: BB003424 |
Bedrooms: 2 |
NO ONWARD CHAIN
For Sale:
£159,995 |
||
Back | Previous Property | Next Property | Contact us | Printer-friendly
Property Type & Style: House - End of Terrace
Accommodation: Porch, Store, Reception Hall, South Facing Lounge, Kitchen, Landing, Two Bedrooms, Bathroom. Two Car Parking Spaces, South Facing Private Rear Garden with Separate Access. EPC – F
Overview: A Two-Bedroom End of Terrace House with Double Glazing, Night Storage Heating, Carpets, Fitted Kitchen and Bathroom being the Ideal Subject for Further Improvement. Two Car Parking Spaces.
Location: View on Bing Maps | View on Google Maps
Images: Small | Medium | Large
24 THE SCHALLENGE is at the end of a quiet cul-de-sac road leading on to two car parking spaces in front of the house. It is within close level walking distance of the town centre, all its amenities, and the bus stop for the regular Hereford/Worcester service.
This end of terrace of three houses has double glazing, night storage heating, south facing sliding patio door in the lounge, carpets, fitted kitchen and bathroom. It is the ideal subject for further improvement.
Outside there are parking spaces to the front and, to the rear, a private south facing paved garden area with a shared service walkway round to Schallenge Road.
The accommodation, with approximate measurements, comprises:-
CANTILEVER PORCH with door to
ENCLOSED DUSTBIN STORE
Part glazed front door to
RECEPTION HALL Fitted carpet, night storage heater and space under stairs.
LOUNGE (12’8” x 12’7”)
Fitted carpet, Dimplex Quantum modern storage heater, corner shelf and south facing sliding double glazed patio door to the rear garden.
KITCHEN (11’9” x 6’7”)
Range of base and wall units of cupboards and drawers, spaces for electric cooker and fridge, space and plumbing for washing machine, work surface with tiled splashback and inset stainless steel sink.
Vinyl floor, extractor and window to front.
Carpeted stairs from the hall to
LANDING with fitted carpet, access to loft space and doors to
BEDROOM 1 (12’9” x 9’3” max. meas.)
Two windows to the front, door to cupboard with a large Prostel pressurised hot water cylinder, two immersion heaters and programmer. Two slatted shelves.
BEDROOM 2 (12’9” x 8’3”)
Fitted carpet, night storage heater, wide south facing window to rear.
BATHROOM
Modern suite of P-shaped panelled bath with tiling, glazed screen and shower over, unit of shaped hand basin and shelf, mixer tap, WC with concealed cistern and cupboard.
Vinyl floor, mirror over sink, extractor, ladder style electric heated towel rail with programmer, four inset ceiling lights and window.
OUTSIDE
Approached off the cul-de-sac road there are two TARMAC CAR PARKING SPACES leading to a chipping path, border and the front door.
THE REAR GARDEN
This is south facing and bounded by a brick wall and lap fences for privacy.
It has stone style paving and is the ideal subject for making a formal garden and patio.
N. B. From the end of the garden there is a gate to a shared walkway/service path round to the cul-de-sac road.
SERVICES
Mains electricity, water and drainage.
COUNCIL TAX BAND - B
DIRECTIONS
From High Street turn right in front of the community centre then right into Rowberry Street. Look out for a sign saying 'Schallenge' on the left-hand side, the property is at the end of this cul-de-sac.
VIEWING
Strictly by prior appointment with the Agent on 01885 482171.
THE PROPERTY MISDESCRIPTIONS ACT 1991
The Agent has not tested any apparatus, equipment, fixtures and fittings or services and so cannot verify that they are in working order or fit for the purpose. A Buyer is advised to obtain verification from their Solicitor or Surveyor. References to the Tenure of a Property are based on information supplied by the Seller. The Agent has not had sight of the title documents. A Buyer is advised to obtain verification from their Solicitor. Items shown in photographs are NOT included unless specifically mentioned within the sales particulars. They may however be available by separate negotiation. Buyers must check the availability of any property and make an appointment to view before embarking on any journey to see a property.

