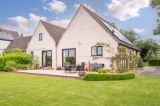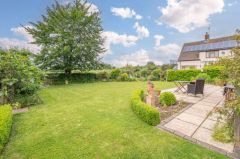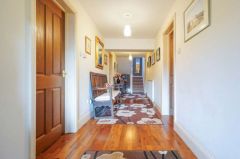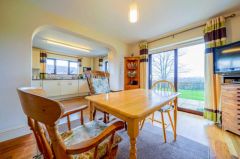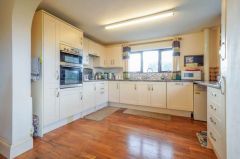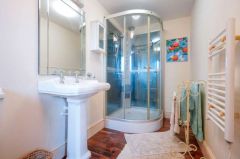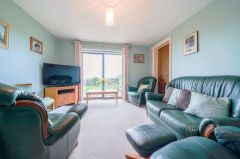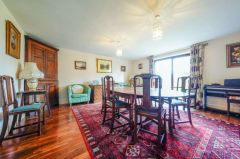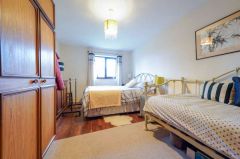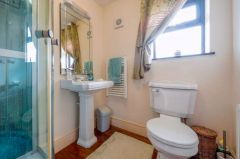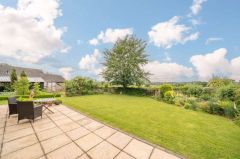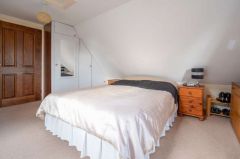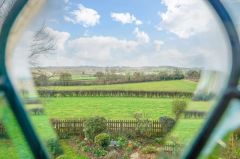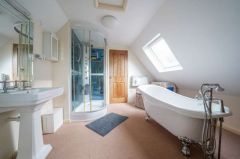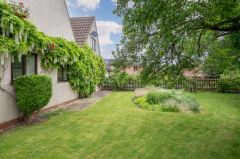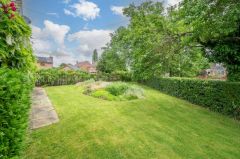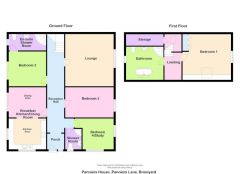Panniers Lane, BROMYARD |
||
|
|
Ref: BB003342 |
Bedrooms: 4 |
In an elevated position on the edge of Bromyard with stunning panoramic views to the west over the adjoining open fields to the distant hills. Within walking distance of the shop at Flaggoners Green and the two schools. For Sale: £420,000 |
||
Back | Previous Property | Next Property | Contact us | Printer-friendly
Property Type & Style: Bungalow - Semi-Detached Bungalow
Accommodation: Porch, Spacious Hall, Shower Room, 16ft Lounge, 19ft Breakfast Kitchen/Dining Room, Ground Floor En-Suite Bedroom and Two Other Bedrooms, First Floor Landing, Bedroom and Bathroom, Parking Area, Good-Sized Gardens with Magnificent Views. EPC – C
Overview: A Spacious Superbly Appointed Four-Bedroom Dormer Bungalow with Oil-Fired Central Heating, Woodgrain uPVC Frame Double Glazing, Fitted Kitchen with Integral Appliances, Three Tower Jet Type Showers, Mahogany Style Flooring on Insulated Floors, Solar Panel Backup Electricity.
Location: View on Bing Maps | View on Google Maps
Images: Small | Medium | Large
PANNIERS HOUSE
is in an elevated position on the edge of Bromyard backing onto open fields with magnificent views to the west over the valley to the Pencombe and Bredenbury Hills. It is within walking distance of the shop at Flaggoners Green, the primary and secondary schools. Approximately 12 miles Hereford, 14 Worcester and 16 the M5.
This spacious dormer bungalow has nearly 1800 sq ft versatile accommodation layout which allows for living on the ground floor only and using the first floor bedroom and bathroom as a guest area or using the whole as a family house. The dormer bungalow has a fitted kitchen with integral appliances, three high spec tower jet showers, engineered mahogany board style flooring on two inches of insulation, fitted carpets to first floor and bedroom 2, oil-fired central heating system from a combi-boiler to radiators with thermostats, woodgrain style uPVC double glazing.
Solar Panels on the south roof providing backup electricity. The dormer bungalow is bounded by good-sized attractive gardens with large patio, superb views to the west, ample car parking area, vegetable garden and work shed.
The accommodation, with approximate measurements, comprises:-
Part glazed front door and side panel to
PORCH with radiator, access to loft space, arched opening to
SPACIOUS RECEPTION HALL (32'0" inc. stairs x 5'8")
Radiator, board style floor, central heating thermostat, two smoke alarms.
SHOWER ROOM
Glazed shower cubicle with spa system including rainwater and hand heads, spray and seat. WC, hand basin with shaving light over, vinyl board style flooring, radiator, ladder style towel rail, extractor and window.
LOUNGE (16'9" x 15'9")
Two radiators, TV point, board style flooring, sliding patio doors to the front garden.
BREAKFAST KITCHEN/DINING ROOM (19'8" x 12'1") Separated by a wide arch and having board style flooring.
The Kitchen Area - Range of cream fronted base and wall units of cupboards and drawers, integral appliances of eye level double electric oven, eye level fridge with freezer under, dishwasher and washing machine, work surface with inset 1.5 bowl sink and swan neck mixer tap, inset 4-ring halogen hob with pull out hood and extractor over, breakfast bar facing the window with superb views to distant hills. Worcester oil-fired boiler, window to side.
The Dining Area - Radiator and sliding patio doors facing the garden and the superb views over open fields to the distant hills.
BEDROOM 2 EN-SUITE (12'1" x 11'1")
Fitted carpet, radiator, sliding patio doors facing the garden and the superb views to Pencombe and Bredenbury hills.
N. B. This room is presently used as a sitting room.
EN-SUITE
Glazed shower cubicle with spa of rainwater head and hand head, jets and seat, WC, hand basin with shaving light over, board style floor, radiator, ladder style towel rail, window with green coloured leaded light.
BEDROOM 3 (15'9" x 9'10")
Board style floor, radiator, window to front.
BEDROOM 4/STUDY (9'10" x 9'10" plus access) Board style floor, radiator, window to front and side.
Carpeted stairs from the hall with side cupboard and Velux roof light to
LANDING Fitted carpet and doors each side to
BEDROOM 1 (15'5" max. x 13'9")
Carpet, radiator, built-in wardrobe of hanging rail with cupboard over, cupboards with shelves to side. Along one wall there are low built-in storage boxes with lift up tops, window to front, Velux roof light.
BATHROOM
Glazed double shower with spa of rainwater head and hand head, jets and seat, freestanding Victorian style bath with mixer shower taps, WC, hand basin with shaving light, radiator, Daewoo electric wall heater, extractor,
Velux roof light and window with green coloured leaded light and view to open countryside.
OUTSIDE
The property is approached by a short shared splayed access to a wooden entrance gate and
LARGE TARMAC PARKING AND TURNING AREA bounded by a grass area with specimen trees, a hedge and paling fencing.
THE FRONT GARDEN
This is bounded by hedges and fences being attractively laid out with shaped lawn, island border of shrubs and alpines, paved patio and a wisteria to the wall.
THE MAIN GARDEN
This is south-west facing with paling fencing and some beech hedging. Spectacular views over the adjoining open fields to the Pencombe and Bredenbury Hills.
Large paved patio in front of the dining room and bedroom 2 doors with laurel hedge to one side, large lawn and corner border of shrubs.
THE VEGETABLE GARDEN This is to the south side of the lawn and parking area being bounded by paling fencing or low box hedging. The plots are intersected by paved paths with cordon fruit trees to the boundary. A few years ago the old soil from the vegetable area was dug up, removed and replaced with productive top soil. Small timber garden shed.
THE TIMBER WORKSHOP (approx. 15’0” x 10’0”) having two doors, windows to one side, workbench, shelves, light and power points.
SOLAR PANELS
These are on the south facing roof being, we understand, the subject of a 25-year lease granted in about 2013. These feed into the house electrics with any balance metered and a payment made to the leaseholder.
SERVICES
Mains electricity and water. Private drainage to a blo-disc system.
COUNCIL TAX BAND - E
DIRECTIONS
From Bromyard centre take the A44 Leominster road, just past the shop and cricket ground at Flaggoners Green, turn left. The property is just before the Pencombe turn on the right-hand side.
VIEWING
Strictly by prior appointment with the Agent on 01885 482171.
THE PROPERTY MISDESCRIPTIONS ACT 1991
The Agent has not tested any apparatus, equipment, fixtures and fittings or services and so cannot verify that they are in working order or fit for the purpose. A Buyer is advised to obtain verification from their Solicitor or Surveyor. References to the Tenure of a Property are based on information supplied by the Seller. The Agent has not had sight of the title documents. A Buyer is advised to obtain verification from their Solicitor. Items shown in photographs are NOT included unless specifically mentioned within the sales particulars. They may however be available by separate negotiation. Buyers must check the availability of any property and make an appointment to view before embarking on any journey to see a property.

