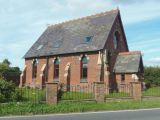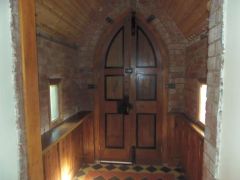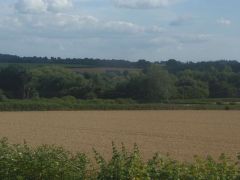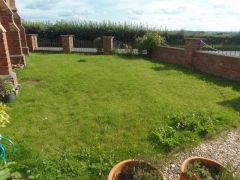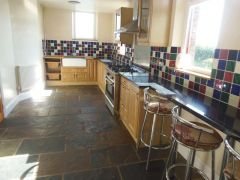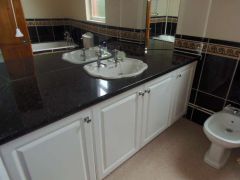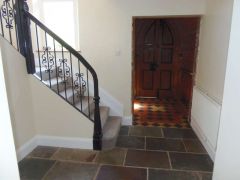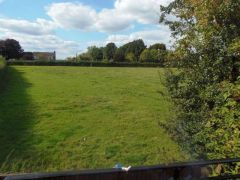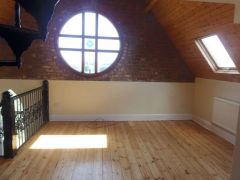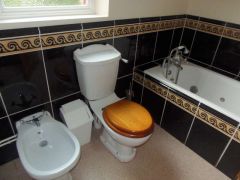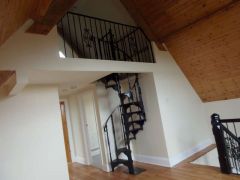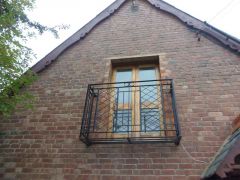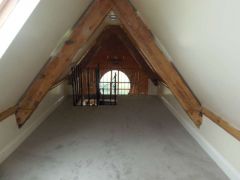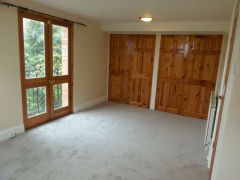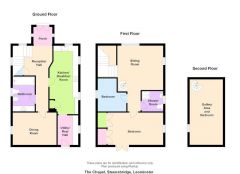Steensbridge, LEOMINSTER |
||
|
|
Ref: BB002747 |
Bedrooms: 3 |
In an elevated south facing position set amidst the beautiful rolling countryside of North Herefordshire about 3 miles from Leominster and 9 Bromyard. For Sale: £295,000 |
||
Back | Previous Property | Next Property | Contact us | Printer-friendly
Property Type & Style: Character Property - Country House
Accommodation: Porch, Hall, Dining Room, 20’ Breakfast Kitchen, Utility, Bathroom, First Floor Sitting Room, Passage, Two Bedrooms and Shower Room, Second Floor Minstral Gallery and Bedroom 3, Ample Parking Space. EPC – C.
Overview: A Conversion of a Former Victorian Chapel to a Superbly Appointed Character Three Bedroom House with Double Glazing, Mains Gas Central Heating, Feature First Floor Sitting Room with Large Circular Window.
Location: View on Bing Maps | View on Google Maps
Images: Small | Medium | Large
THE CHAPEL is set in the hamlet of Steensbridge bounded by open fields with lovely views over the undulating countryside of North Herefordshire. It is about 3 miles from Leominster, 9 Bromyard, 10 Ludlow, 15 Hereford and 23 Worcester. The present owners have converted this former Victorian chapel, which we understand was built in circa 1880, to a spacious character house while saving the original features. The original brick building was of cavity wall construction under a slate roof and has a damp proof course, double glazing in timber frames in the original chapel style, arched openings and roof insulation. Mains gas central heating from a combi-boiler to radiators with thermostats. The floors in the hall, kitchen and utility are of Chinese slate, the upstairs floors are reclaimed pine board, reclaimed wooden mule posts, banisters and wrought iron insets to the stairs, new fitted carpets in two bedrooms and on the stairs. The feature of the house is the first floor sitting room which has a large oak frame circular window, cast iron spiral staircase and minstral style gallery. From most windows there are views over open fields. Outside there is a large brick pavioured car parking area and gardens bounded on two sides by reclaimed brick walls.
NO ONWARD CHAIN
The accommodation, with approximate measurements, comprises:-
Original arched oak double doors to the
PORCH
with quarry tile floor, exposed brick work, two small windows each side, pine board ceiling and wide opening to the
SPACIOUS RECEPTION HALL
with Chinese slate floor, radiator, smoke alarm, three inset ceiling lights and pine doors to
CUPBOARD under stairs with shelves.
DINING ROOM (13’0” x 9’7”) Oak style board floor, radiator, window to side with view over adjoining field to a wood.
KITCHEN / BREAKFAST ROOM (20’3” x 8’6” max)
Range of base and wall units with light oak fronts of cupboards and drawers, integral fridge, space with steel Nardi range cooker with oven, 5 ring gas hob, stainless steel splash back and matching chimney style extractor over, Belfast sink with wooden draining board surround and swan neck mixer tap, granite style work surface with tiled splash back, matching breakfast bar and 3 stools.
Chinese slate floor, radiator, three ceiling light fittings, three windows with views over rolling countryside.
UTILITY / REAR HALL (8’10” x 6’1”) Base and wall units with oak fronts, space and plumbing for automatic washing machine and tumble dryer, work surface. Chinese slate floor, radiator, ceiling light fitting, Glow Worm wall mounted central heating boiler with programmer, window with view to open fields and pine stable door to rear decking area.
BATHROOM
Full width vanity unit cupboards, marble style surface, inset hand basin and fully mirrored wall over.
Panelled spa bath with shower / mixer taps, WC and bidet. Half tiled walls with pattered border, ladder style radiator / towel rail, extractor, two inset spotlights over vanity unit and central light fitting window.
From the hall newly carpeted stairs with hand rail and pattern wrought iron inset, two original arched windows to
FEATURE SITTING ROOM (13’2” x 13’0”)
This room is open to the pine boarded pitched roof line, banister and wrought iron work to the stairwell,
large circular window with coloured inset and spectacular views to the south over beautiful rolling countryside.
Pine board floor, TV point, radiator, exposed timber Velux roof light with view over farmland to the Welsh hills.
Metal spiral staircase to the minstral gallery. Opening to
PASSAGE with pine board floor, smoke alarm, inset light and pine doors to
BEDROOM 1 (16’5” x 9’6” max meas)
New carpet, radiator, Velux roof light, two ceiling light fittings, pine doors to full width built-in wardrobes of hanging rail and shelves,
double opening doors to a small wrought iron Juliet balcony and views over an open field.
BEDROOM 2 (9'6" x 9'0" max meas) New carpet, radiator, three inset ceiling lights,
window with lovely views over open fields to the distant hills.
SHOWER ROOM WC and hand basin against a blue mosaic style tiled wall, oak board floor, glazed shower cubicle with blue mosaic style tiling and Gainsborough unit, ladder style radiator / towel rail, Velux window with superb view.
The patterned metal spiral staircase from the sitting room leads to a second floor
MINSTRAL STYLE GALLERY AREA AND BEDROOM 3 (19’8” max x 9’6” into restricted height area)
Exposed roof timbers, two inset light fittings, smoke alarm, Velux roof light with views over open fields.
OUTSIDE
A wide access leads to a large brick pavioured CAR PARKING and TURNING AREA. A wooden gate leads to an area enclosed by timber fences useful for storage and further car parking.
THE GARDENS
The house and gardens are bounded on two sides by brick capped walls and pillars with shaped wrought iron railing inserts and matching gate to a chipping path. Shaped lawn with chipping border leading round to the front and the arched original doorway.
To the rear there is a decking area backed by a board fence. The garden is bounded on two sides by an open field with views to the distant hills.
SERVICES
Mains electricity, gas, water and drainage.
COUNCIL TAX BAND - D
DIRECTIONS
From Bromyard take the A44 Leominster Road. After about 9 miles and after passing through Steensbridge the property is on the right hand side. See for sale board.
VIEWING
Strictly by prior appointment with the Agent on 01885 482171.
THE PROPERTY MISDESCRIPTIONS ACT 1991
The Agent has not tested any apparatus, equipment, fixtures and fittings or services and so cannot verify that they are in working order or fit for the purpose. A Buyer is advised to obtain verification from their Solicitor or Surveyor. References to the Tenure of a Property are based on information supplied by the Seller. The Agent has not had sight of the title documents. A Buyer is advised to obtain verification from their Solicitor. Items shown in photographs are NOT included unless specifically mentioned within the sales particulars. They may however be available by separate negotiation. Buyers must check the availability of any property and make an appointment to view before embarking on any journey to see a property.

