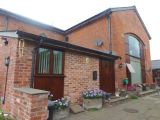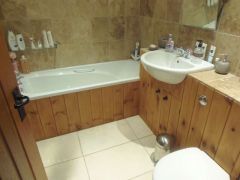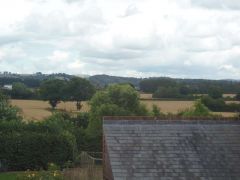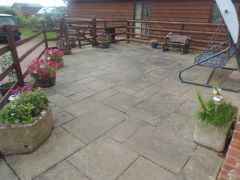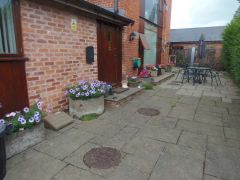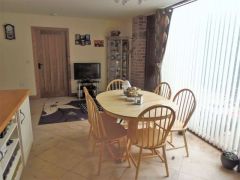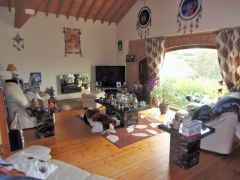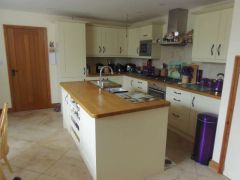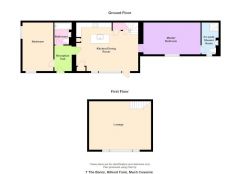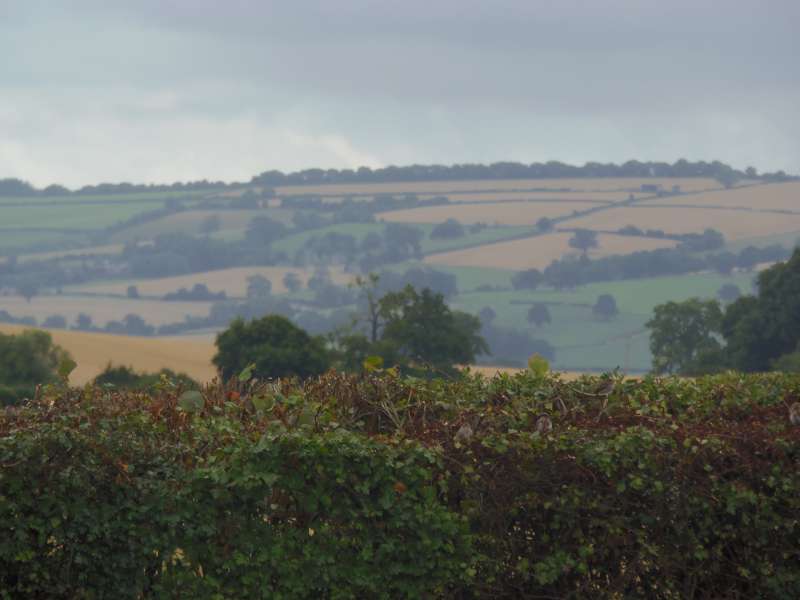Hillend Farm, Much Cowarne, BROMYARD |
||
|
|
Ref: BB002743 |
Bedrooms: 2 |
Within a conversion of character barns surrounded by beautiful countryside and approached off a by-road. Approx 7 miles Bromyard, 9 Ledbury, 11 Hereford and 16 Worcester. For Sale: £285,000 |
||
Back | Previous Property | Next Property | Contact us | Printer-friendly
Property Type & Style: Character Property - Barn Conversion
Accommodation: Hall, 20’ Kitchen / Diner, Double Bedroom En-Suite, Double Bedroom, Bathroom, 20' First Floor Lounge with Views, Paved Gardens on Two Sides, Large Parking Area for Four Cars. EPC - D.
Overview: An Attached Period Brick Barn Conversion with Spectacular First Floor Lounge, Large Former Barn Opening of Windows, Double Glazing, LPG Fired Under Floor Heating and Hardwood Doors.
Location: View on Bing Maps | View on Google Maps
Images: Small | Medium | Large
NUMBER 7, THE BARNS, HILLEND FARM are set well away from the by-road approached by a private drive and surrounded by lovely rolling countryside.
It is about 6 miles from Bromyard with all its amenities, 9 Ledbury, 11 Hereford and 16 Worcester. Much Cowarne has its own historic church, shop and village hall at Burley Gate.
The period brick barns of Hillend Farm were converted to homes in about 2007. Number 7 has a character former large barn door opening now forming large windows in the kitchen and first floor lounge.
The lounge is a particular feature being open to the roof apex level and commanding lovely views through to open countryside and the distant hills. It has double glazing in hardwood frames, hard wood internal doors, exposed timbers, LPG fired under floor heating with individual zone thermostats in the kitchen, lounge and two bedrooms, thermostats controlling the towel rail and under floor in the bathroom and en-suite.
Outside there are paved garden terraces on two sides of the house bounded by wooden fences and a hedge to part. From the side there are views to the Tarrington hills. At the end of the second driveway and joining the side garden there is a large chipping carpark area suitable for at least four cars. On the access driveway there is a store room.
The accommodation, with approximate measurements, comprises:-
Hardwood front door with small window and side panels to
RECEPTION HALL with slate floor, inset ceiling lights, door to
KITCHEN / DINING ROOM (20'5" x 16'3" max meas)
This feature room has a large floor to ceiling window with hardwood side panels and lift opening. Range of base and wall units with cream fronts of cupboards and drawers, integral electric oven, integral fridge and freezer, light wood work surface with tiled splash back, inset 4 ring gas hob with stainless steel chimney style extractor over, inset microwave. Matching island unit with integral dishwasher, cupboards and shelves, work surface, space and inset Belfast sink with swan neck mixer tap over.
Ceramic tile floor, inset ceiling lights, exposed brick work each side of window, two low doors to cupboard under stairs with plumbing for washing machine. Door to cupboard with LPG boiler. Door to
MASTER BEDROOM EN-SUITE (18'10" x 10'6") Board style floor, window to front, door to
EN-SUITE (10'5" x 5'7") Hand basin set into a pine vanity unit with tiled top and splash back, shaving light and mirror over, WC with concealed cistern. Wet room area with tiled walls, glazed screen and opening with shower. Ceramic tile floor, ladder style towel rail / radiator, inset ceiling lights, extractor and mirror.
Off the hall doors to
BEDROOM 2 (16'0" x 10'1") Board style floor, windows to front and side with view to distant hills.
BATHROOM
Suite in white of pine panelled bath with tiling over, hand basin set into a pine vanity unit with tiled shelf, splash back, mirror and shaving light over, WC with concealed cistern. Ceramic tile floor, ladder style towel rail / radiator, concealed lights and extractor.
Pine stairs from the kitchen to
SPECTACULAR FIRST FLOOR LOUNGE (20'9" x 15'7" max meas)
Large exposed brick surround arched window to floor level with lovely view through to open fields and distant hills.
Pine board floor, wall mounted electric stone effect living flame fire, exposed roof trusses, open to ceiling apex of purlins and pine boarding.
OUTSIDE
The property is approached by a long shared drive from the by-road leading to the chipping
CAR PARKING AREA for at least four cars.
N. B. This parking area is within the boundary of Number 7.
A wooden gate from the parking area leads to the
GARDENS
These are on two sides of the house being bounded by wooden fences and to the front a trimmed hedge for privacy.
They are attractively laid out being terraces of paving with
views from the side to Tarrington hills.
STORAGE SHED
This is of a good size, enclosed and is situated to the side of the access drive.
TENURE
The property is freehold.
LISTING
The property is Grade II curtilage listed but interested parties must verify this.
SERVICES
Mains electricity and water via meters. LPG from a shared tank via a meter. Private site drainage system.
MAINTENANCE CHARGE
A charge of about £39 per month is made to maintain the communal areas and drainage system.
COUNCIL TAX BAND - D.
DIRECTIONS
Turn off the A4103 Hereford / Worcester road signposted Much Cowarne. Proceed along this by road for about 0.75 of a mile then turn left onto the private drive – see ‘For Sale’ sign. Alternatively turn off the A465 Hereford to Bromyard road at Burley Gate signed Much Cowarne. After 1.5 miles turn right signed Ledbury. Follow this road for about a mile and the private drive is on the right. Take the private drive, through the generally open double wooden gates, first left and follow through to the end.
VIEWING
Strictly by prior appointment with the Agent on 01885 482171.
THE PROPERTY MISDESCRIPTIONS ACT 1991
The Agent has not tested any apparatus, equipment, fixtures and fittings or services and so cannot verify that they are in working order or fit for the purpose. A Buyer is advised to obtain verification from their Solicitor or Surveyor. References to the Tenure of a Property are based on information supplied by the Seller. The Agent has not had sight of the title documents. A Buyer is advised to obtain verification from their Solicitor. Items shown in photographs are NOT included unless specifically mentioned within the sales particulars. They may however be available by separate negotiation. Buyers must check the availability of any property and make an appointment to view before embarking on any journey to see a property.

