
Broadfields Close, BISHOPS FROME
|
|
Ref: BB002669 |
Bedrooms: 3 |
In an elevated south facing corner position adjoining open fields to the rear and within a cul-de-sac road on the edge of a popular east Herefordshire village.
For Sale:
£195,000 |
||
Property Type & Style: Bungalow - Bungalow
Accommodation: Hall, 16’ Lounge, Dining Room / Bedroom 3, Kitchen, Utility / Garden Room, Two Bedrooms, Bathroom, Separate WC, Attached Garage, Ample Parking, Good-Sized Rear Garden Backing onto Open Fields. EPC – D.
Overview: A Spacious Detached Bungalow with Oil Fired Central Heating, uPVC Double Glazing, together with Garage and Good Sized Rear Garden.
Location: 22, Broadfields Close, BISHOPS FROME WR6 5DA
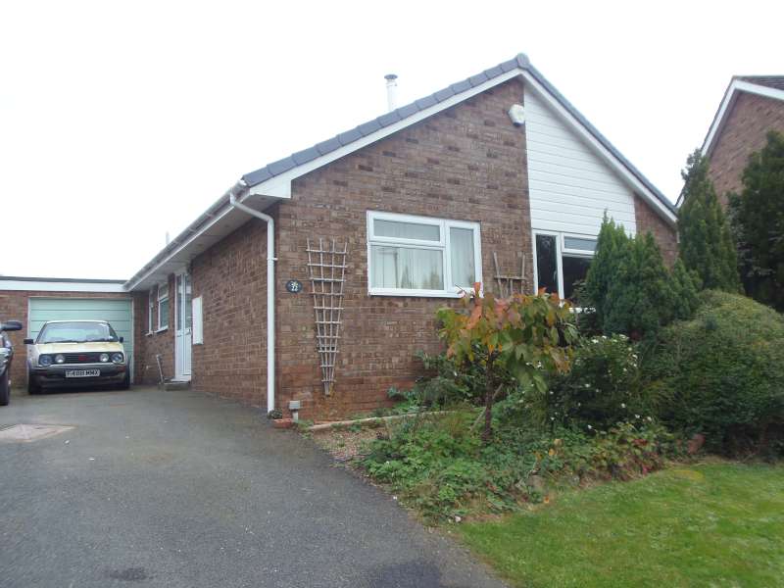
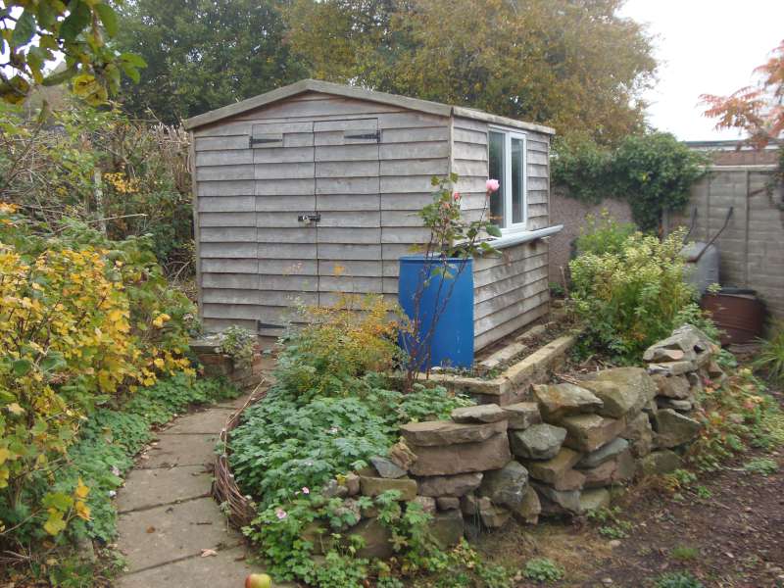
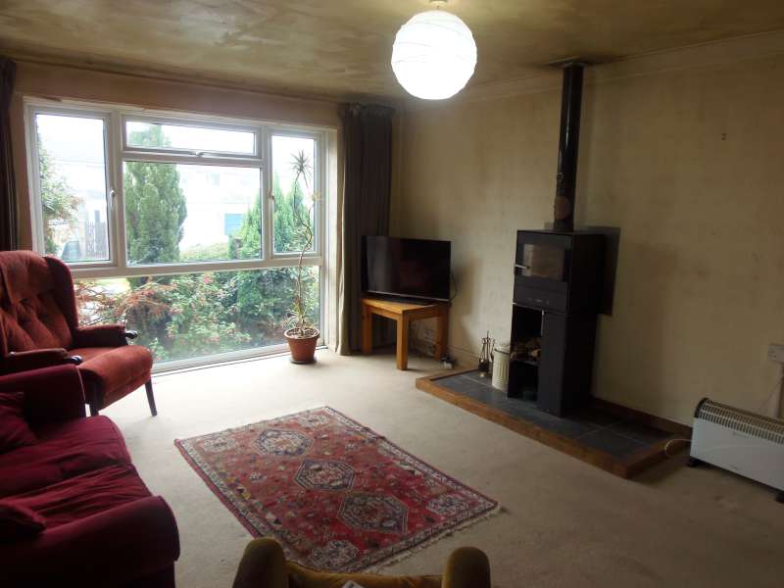
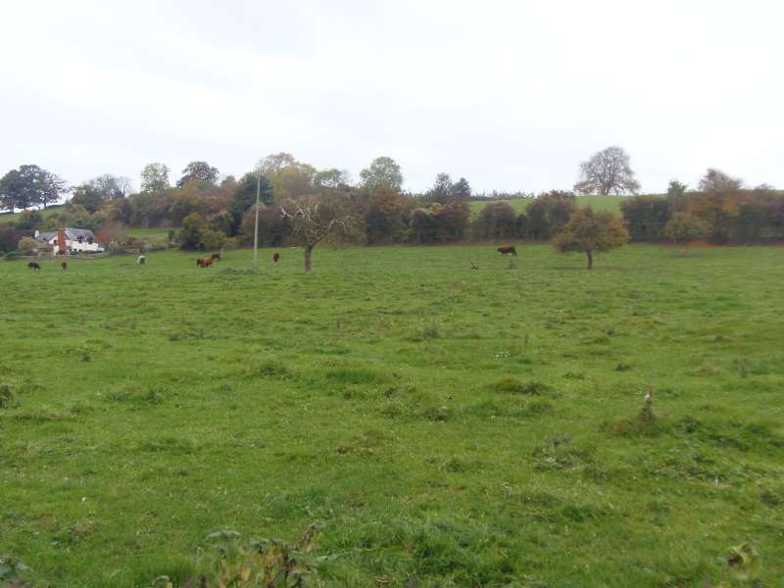
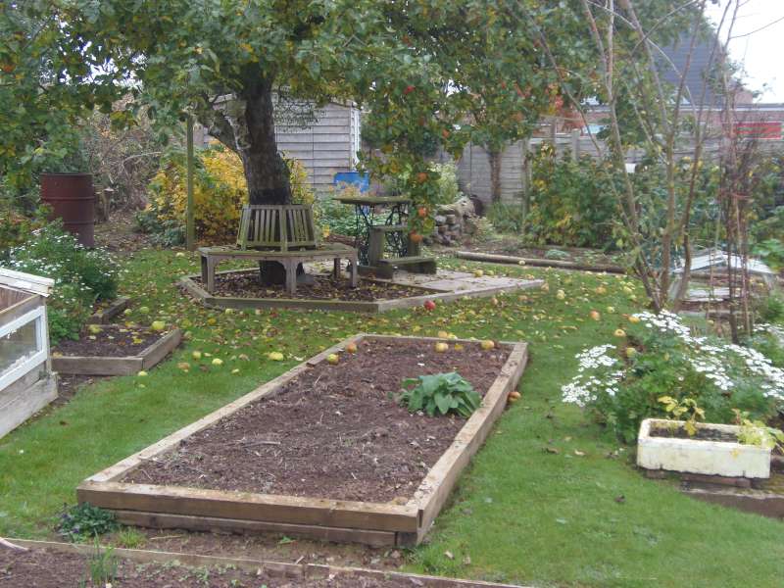
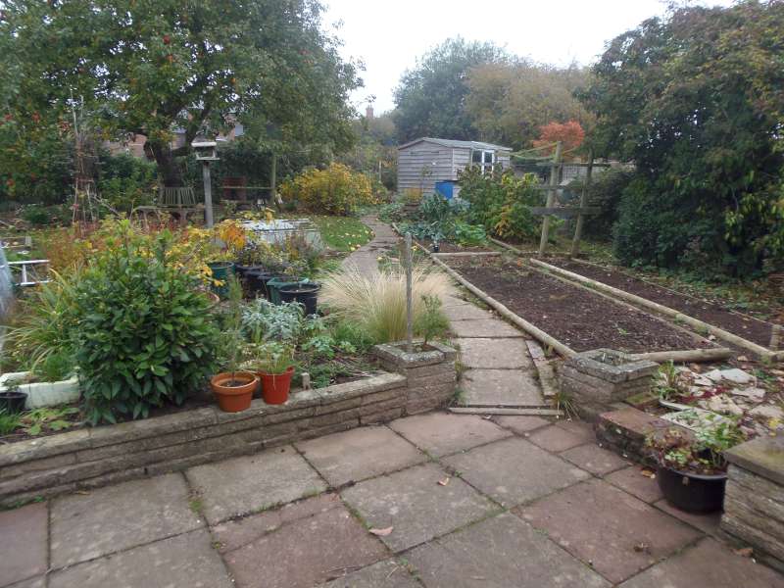
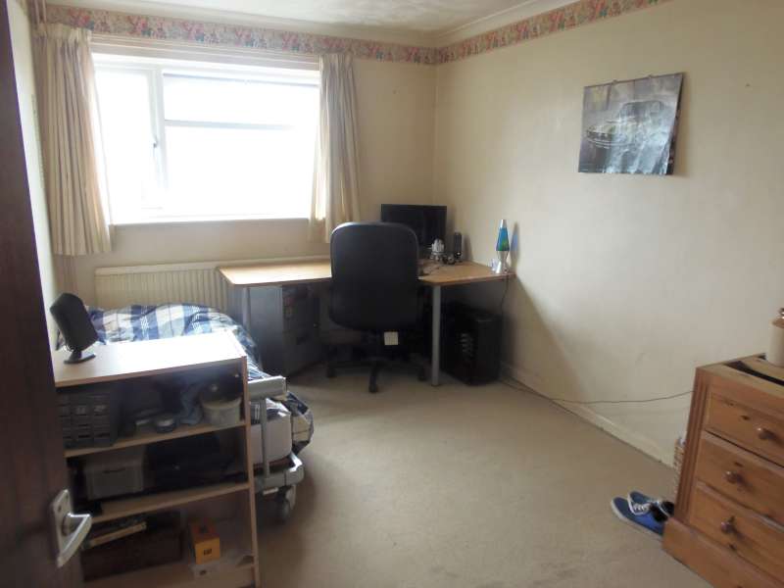
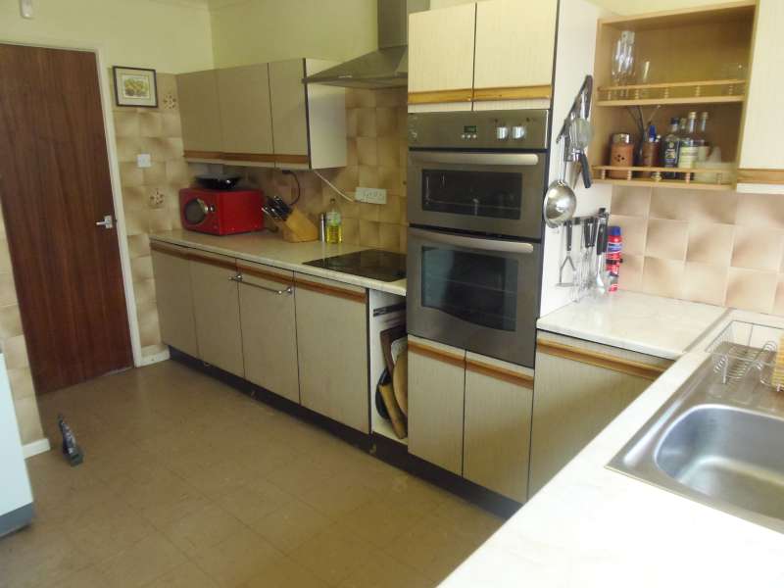
22 BROADFIELDS is in an elevated south facing position with view from the front to an open area and adjoining undulating fields to the rear. It is within a cul-de-sac on the edge of the popular east Herefordshire village of Bishops Frome which has an historic church, village hall, shop, petrol station and two public houses. The village is at the heart of the renowned Frome Valley.
Bromyard, with all its amenities, is about 4 miles, Ledbury 8, Hereford 12, Worcester 14 and the M50 12. This spacious bungalow has full oil fired central heating to radiators, uPVC double glazing being the ideal subject for improvement. It is set in an unusually large garden for the cul-de-sac and has a garage together with ample parking space.
The accommodation, with approximate measurements, comprises:-
Glazed front door with side panel to
RECEPTION HALL AND PASSAGE with laminate floor, radiator, cornice, access to loft space and doors to each room.
LOUNGE (16’4” x 12’10”)
Neston Martin wood burning stove with log store under sat on a tiled hearth and wood surround. Radiator, cornice and large to floor level picture window with views to green area.
DINING ROOM / BEDROOM 3 (13’1” x 9’0”)
Radiator, cornice and south facing window.
KITCHEN (12’10” x 9’0”)
Range of base and wall units of cupboards and drawers, eye level integral electric double oven, space for fridge, work surface with tiled splash back , inset stainless steel sink, inset 4 ring halogen hob with extractor over. Vinyl tile floor, Worcester central heating boiler and programmer, cornice, window and glazed door to
UTILITY / GARDEN ROOM (13’11” x 7’11”) of timber and Perspex roof, window and double doors on two sides facing the rear garden, plumbing for automatic washing machine.
BEDROOM 1 (12’0” x 10’11”) Radiator, cornice, built-in wardrobe of hanging rail and shelf, cupboards over.
Window to rear with view to open fields.
BEDROOM 2 (8’11” x 8’8”) Radiator, cornice, built-in wardrobe of hanging rail, shelf and cupboards over, secondary glazed window to rear with views to open fields.
BATHROOM Panelled bath with side opening, tiling, rail, curtain and Redring electric shower over, hand basin with tiled splash back. Radiator, Dimplex wall fan heater and secondary glazed window.
SEPARATE WC with radiator and window.
AIRING CUPBOARD with lagged hot water cylinder and shelving.
OUTSIDE
A tarmac drive with ample parking space leads to the front door and the
ATTACHED GARAGE (16’6” x 8’10”) with up and over door, concrete floor, shelves, light, power point, window and door to rear garden.
THE GARDENS
To the front there is a lawn, borders of shrubs, chipping path, climbers and access to the side.
THE REAR GARDEN
is unusually large for the cul-de-sac and backs onto open fields. It is attractively laid out to include paved patio and path,
shaped lawn, borders of shrubs, raised vegetable beds, Bramley apple tree with circular seat under and paved sitting area.
Garden shed and greenhouse.
SERVICES
Mains electricity and water on meters, mains drainage.
COUNCIL TAX BAND - D.
DIRECTIONS
Turn off the B4214 Bromyard to Ledbury road in the village alongside The Chase Inn. Look to your right for the turn into Mudwalls and Broadfields.
VIEWING
Strictly by prior appointment with the Agent on 01885 482171.
THE PROPERTY MISDESCRIPTIONS ACT 1991
The Agent has not tested any apparatus, equipment, fixtures and fittings or services and so cannot verify that they are in working order or fit for the purpose. A Buyer is advised to obtain verification from their Solicitor or Surveyor. References to the Tenure of a Property are based on information supplied by the Seller. The Agent has not had sight of the title documents. A Buyer is advised to obtain verification from their Solicitor. Items shown in photographs are NOT included unless specifically mentioned within the sales particulars. They may however be available by separate negotiation. Buyers must check the availability of any property and make an appointment to view before embarking on any journey to see a property.
