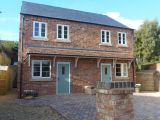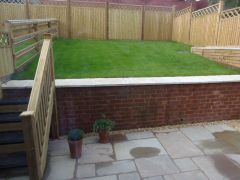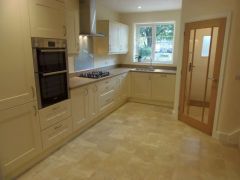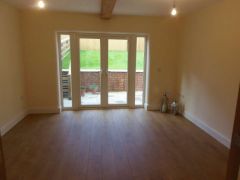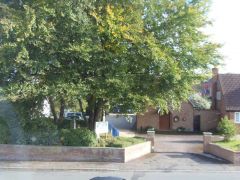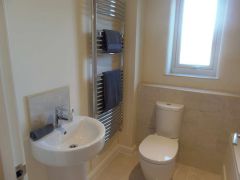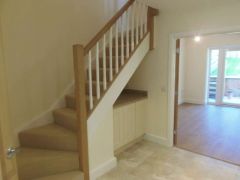Old Road, BROMYARD |
||
|
|
Ref: BB002520 |
Bedrooms: 0 |
WITHIN EASY LEVEL WAKING DISTANCE OF THE HISTORIC TOWN CENTRE AND FACING THE CATHOLIC CHURCH.
For Sale:
£169,950 |
||
Back | Previous Property | Next Property | Contact us | Printer-friendly
Property Type & Style: House - Semi-Detached
Accommodation: BRICK, PILAR AND WALL FRONTAGE, BRICK PAVOURIED PARKING AREA, ATTRACTIVELY LAID OUT GARDEN TO REAR.
Overview: WITH GAS FIRED CENTRAL HEATING, DOUBLE GLAZING, DESIGNER KITCHEN WITH BOSCH APPLIANCES, FITTED WARDROBES, TILED, BOARD OR CARPETED FLOORS
Location: View on Bing Maps | View on Google Maps
Images: Small | Medium | Large
CHESTNUT COTTAGE & MAPLE COTTAGE are two brand new luxurious designer town cottages built by renowned local builders Manor Developments Tenbury Wells Ltd. They face the attractive Roman Catholic Church and its silvan garden and are within easy level walking distance of the town centre and all its amenities. They are set back from the road beyond the brick pavioured car parking spaces.
Both cottages are expensively and tastefully fitted to include:
· Full gas fired central heating
· Double glazing including wide French doors to rear.
· Fitted kitchen with Bosch integral appliances.
· Fitted white bathroom with shower.
· Built-in wardrobes in each bedroom.
· Tiles, board style or carpeted floors.
· Two year Manor Developments warranty.
· 10 year NHBC guarantee.
Outside there is a brick pavioured parking space fronted by a brick pillar and walls with wrought iron railing. To the rear there is an attractive garden of stone style paved patio and lawn bounded by lap fences.
The accommodation, with approximate measurements, comprises:-
Cantilever porch and front door with upper light to
RECEPTION HALL with radiator and oak frame glazed door to kitchen.
CLOAKROOM wide door, WC, hand basin with mixer tap, extractor.
KITCHEN / DINER (14’9” x 13’3”max meas)
Range of base and wall units with cream fronts, soft closers and Bosch integral appliances of eye level double oven, fridge, freezer and dishwasher. Work surface with matching splash back, inset 1.5 bowl sink and mixer tap, inset 5 ring gas hob with chimney style extractor over. Matching unit under the stairs with plumbing for automatic washing machine, upright radiator, inset ceiling lights, window to front and oak frame glazed double doors to the lounge.
N.B The floor in the hall, cloakroom and kitchen are Italian Porcelain limestone tiles.
LOUNGE (13’3” x 12’6”)
Oak style board floor, radiator, oak beam, French doors with side panels to the rear patio.
Carpeted stairs from hall to
LANDING Fitted carpet and access to insulated loft space.
BEDROOM 1 (13’3” x 10’10”) full width built-in wardrobe with mirrored sliding doors, radiator, fitted carpet, window to rear.
BEDROOM 2 (13’3” x 9’6”)
Built-in wardrobe with mirrored sliding doors, radiator, fitted carpet, two windows to front facing the Roman Catholic Church and its garden with trees.
BATHROOM
Exquisitely finished bathroom of white suite with hand basin, WC, panelled bath with tiling, glazed screen and Mira shower. Tiled floor, ladder style radiator / towel rail, shaver point, part tiled wall and sill, extractor and window.
OUTSIDE
The property is approached through a wide vehicular entrance each side of which there is a brick wall with pillars, wrought iron fencing and a gate.
Brick pavioured PARKING AREA allowing two car parking spaces per property.
THE REAR GARDEN
These have been attractively landscaped and are bounded by lap fencing. Full width stone style paved patio with chippings each side. Brick retaining wall capped with matching paving and timber steps with hand rail to the lawn.
TWO YEAR MANOR DEVELOPMENTS LTD WARANTY.
TEN YEAR NHBC GUARANTEE.
SERVICES
Mains electricity, gas, water and drainage.
COUNCIL TAX BAND
To be assessed
VIEWING
Strictly be prior arrangement with the Agent on 01885 482171.
THE PROPERTY MISDESCRIPTIONS ACT 1991
The Agent has not tested any apparatus, equipment, fixtures and fittings or services and so cannot verify that they are in working order or fit for the purpose. A Buyer is advised to obtain verification from their Solicitor or Surveyor. References to the Tenure of a Property are based on information supplied by the Seller. The Agent has not had sight of the title documents. A Buyer is advised to obtain verification from their Solicitor. Items shown in photographs are NOT included unless specifically mentioned within the sales particulars. They may however be available by separate negotiation. Buyers must check the availability of any property and make an appointment to view before embarking on any journey to see a property.

