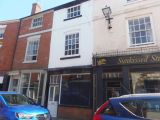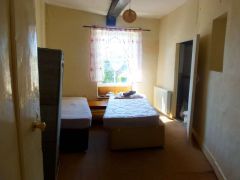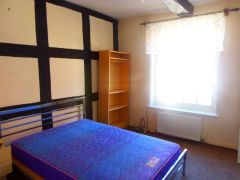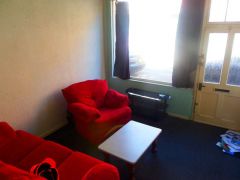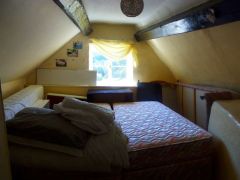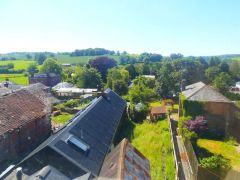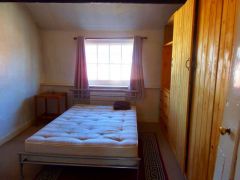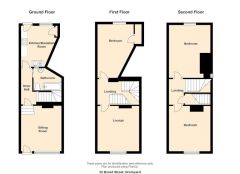Broad Street, BROMYARD |
||
|
|
Ref: BB002511 |
Bedrooms: 3 |
In the centre of town with a large window to Broad Street and to the rear a long garden of approx 200ft with views to open fields. For Sale: £199,950 |
||
Back | Previous Property | Next Property | Contact us | Printer-friendly
Property Type & Style: House - Town House
Accommodation: Sitting Room – Former Shop, Inner Hall, Breakfast Kitchen, Bathroom, Landing, Lounge, Bedroom, Second Floor Landing and Two Bedrooms, Cellar. Potential for Shop / Residential use Subject to Planning.
Overview: A Period Grade II Listed Three Bedroom Town House Formerly Incorporating a Shop with Exposed Timbers being the Ideal Subject for Improvement, Mains Gas Fired Central Heating, Cellar, Outbuildings and Rear Garden. N.B. Further Joining Garden Available by Separate Negotiation.
Location: View on Bing Maps | View on Google Maps
Images: Small | Medium | Large
32 BROAD STREET is in the centre of town with a former shop window facing Broad Street being within close walking distance of all amenities. To the rear there is a long garden of approx. 200ft with silvan views to open fields. This period town house, which is the ideal subject for improvement has exposed timbers, mains gas central heating and a cellar. To the rear there are several useful outhouses and attractive gardens with shared access to Frog Lane. An adjoining lower garden area is also available by separate negotiation.
N.B. The room off Broad Street was formerly a shop and therefore there is potential for shop / residential use subject to planning.
The accommodation, with approximate measurements, comprises:-
Part glazed front door to
SITTING ROOM (12’1” x 10’8”)
Large window to front, radiator, exposed timber.
N.B This was a former shop.
Steps to
INNER HALL with exposed board floor, radiator, hat and coat hooks.
BREAKFAST KITCHEN (11’5” x 8’10” av) Base and wall units of cupboards and drawers, space for gas cooker with extractor over, space and plumbing for washing machine, work surface with tiled splash back and inset stainless steel sink. Radiator, cupboard with shelves, exposed timber, window with wide tiled sill to rear garden, stable door.
Door from hall to
BATHROOM Suite of panelled bath with tiling, rail, curtain and Triton Alicante electric shower over, WC, hand basin with tiled splash back. Radiator.
Stairs from the hall to
LANDING with radiator and exposed timbers.
LOUNGE / BEDROOM 1 (11’6” x 11’2”)
Exposed half timbering to one wall, exposed ceiling beams, radiator, sash window to front.
BEDROOM 2 (14’3” x 8’8” av)
Exposed ceiling timber, radiator, inset sash window to rear (s)
with window seat and view to open fields. Door to
CUPBOARD with Worcester boiler.
Stairs from the landing to
SECOND FLOOR LANDING with roof light, exposed timbers and door to built in cupboard.
BEDROOM 3
Exposed ceiling timbers, radiator, wide shelf, window to rear (s) with views to open fields.
BEDROOM 4 (11’1” x 12’0”)
Exposed ceiling timbers, radiator, sash window to front.
Steps from the rear yard to
CELLAR with light and power points, two coppers, stone sink with tap.
OUTSIDE
To the rear of the house there is a
CONCRETE YARD with lap fences to side and a paved path. Open fronted timber
STORE BUILDING with attached
BRICK GARDEN STORE
UPPER GARDEN
This is south facing being bounded by a wall and board fence with a silvan outlook. Lawn, borders and a paved path with gate leading to a concrete area with
TWO BRICK SHEDS & FORMER PIGS COT
N.B. From this area there is a foot right of way to Frog Lane.
AVAILABLE BY SEPARATE NEGOTIATION There is a LOWER GARDEN AREA
which is gently sloping with views to the south to open fields being bounded by a hedge and iron railings.
SERVICES
Mains electricity, gas, water and drainage.
COUNCIL TAX BAND - C
LISTING
The property is grade II listed
VIEWING
Strictly by prior appointment with the Agent on 01885 482171.
THE PROPERTY MISDESCRIPTIONS ACT 1991
The Agent has not tested any apparatus, equipment, fixtures and fittings or services and so cannot verify that they are in working order or fit for the purpose. A Buyer is advised to obtain verification from their Solicitor or Surveyor. References to the Tenure of a Property are based on information supplied by the Seller. The Agent has not had sight of the title documents. A Buyer is advised to obtain verification from their Solicitor. Items shown in photographs are NOT included unless specifically mentioned within the sales particulars. They may however be available by separate negotiation. Buyers must check the availability of any property and make an appointment to view before embarking on any journey to see a property.

