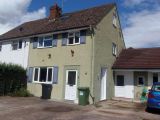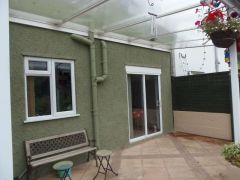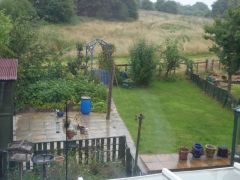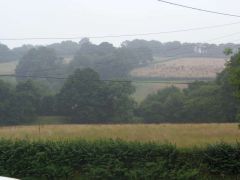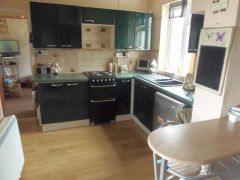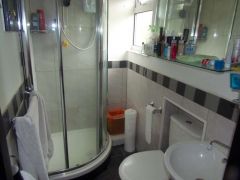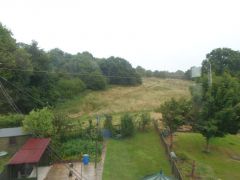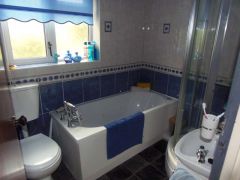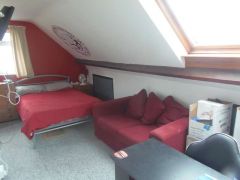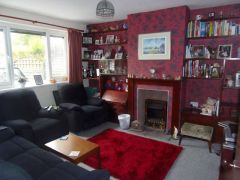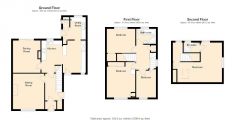Linton, BROMYARD |
||
|
|
Ref: BB002503 |
Bedrooms: 4 |
In an elevated position set well back from the road with Bromyard Downs to the rear and views over open fields to the front. About 2 miles Bromyard and 13 Worcester.
For Sale:
£225,000 |
||
Back | Previous Property | Next Property | Contact us | Printer-friendly
Property Type & Style: House - Semi-Detached
Accommodation: Porch, Hall, Lounge, Dining Room, Breakfast Kitchen, Utility, Cloakroom, Landing, Three Bedrooms, Bathroom, Second Floor Bedroom 4 En-Suite, Ample Car Parking, Attractive Rear Garden. EPC - E.
Overview: A Spacious Extended Four-Bedroom Semi-Detached House with Self Contained Second Floor of Landing, Bedroom/Sitting Room En-Suite, uPVC Double Glazing, Night Storage Heating and Fitted Carpets.
Location: View on Bing Maps | View on Google Maps
Images: Small | Medium | Large
4 MALVERN ROAD is in an elevated position about 2 miles from Bromyard set well back from the road on the edge of Bromyard Downs amidst beautiful countryside. It has views from the front to open fields and to the rear access to Bromyard Downs with its many walks. Worcester is approximately 13 miles, 15 Hereford, 9 Malvern and 15 the M5. This four bedroom house has been extended and improved by the present owners and now includes uPVC frame double glazed windows and external doors, fitted kitchen with appliances, fitted carpets and night storage heating. The second floor comprises a typical teenager area of landing, bedroom/sitting room and en-suite. Outside there is a large car parking area and to the rear a covered sitting area and attractive garden with gate to The Downs
N.B The following in addition to items mentioned in these details will be included in the sale:-
Curtain rails: Main bedroom, bedrooms 2 & 3 west & south windows of bedroom 4, landing, lounge, dining room, west window of kitchen and cloakroom.
Blinds: Second floor landing, Velux window & en-suite, bathroom, lounge.
Kitchen/Utility: Fridge, freezer, dishwasher, washing machine and tumble drier.
Outside: Water butts, greenhouse and compost bins.
The accommodation, with approximate measurements, comprises:-
Front door with coloured leaded light to
PORCH with wood block floor, panelled walls, coat hooks and door to
HALL with laminate floor, night storage heater, door to built-in cupboard and door to side parking area.
LOUNGE (13’0” x 11’5”)
Moulded timber fire surround with opening and paved hearth. Each side of the chimney breast there are shelves, cupboards and display unit. Window to front with view to open fields.
DINING ROOM (11’10” x 10’1”) Opening in former chimney breast with night storage heater, shelves, plate rack, sliding patio doors to covered terrace, rear garden and The Downs.
BREAKFAST KITCHEN (16’10” x 10’3”max)
This character room is divided by a wide arch. Range of base and wall units of cupboards and drawers, space with electric cooker, space for fridge and freezer, work surfaces with tiled splash backs and inset 1.5 bowl sink with mixer tap. Laminate floor, night storage heater, spotlight tracks, window to rear garden and silvan backdrop, above part of the kitchen there is loft space with a light accessed by a wooden pull down ladder. Folding door to built-in
PANTRY with shelves
Opening to side porch with shelves to one side and door with upper coloured leaded light.
UTILITY ROOM (8’3” x 8’2”max meas) Base and wall units of cupboards and drawers, space and plumbing for appliances, work surface with tiled splash back, inset stainless steel sink with mixer tap and waste disposal unit. Laminate floor, shelves, door to rear garden and door to
CLOAKROOM with WC, tiled floor, coat hooks, shelf and window.
Stairs from the hall to
LANDING with window and
AIRING CUPBOARD with insulated hot water cylinder, immersion heater and shelving.
BEDROOM 1 (12’10” x 10’5”)
Fitted bedroom units of wardrobe, cupboard, side tables and display shelves with space for double bed, spotlight fitting, dressing table with drawers each side of kneehole, mirrored sliding doors to wardrobe. Night storage heater, shelf and window to front with lovely views to open fields.
BEDROOM 2 (10’5” x 8’10”)
Night storage heater, door to walk-in wardrobe, laminate floor, window to rear with view to copse and edge of Bromyard Downs.
BEDROOM 3 (10’3” max x 7’4”) Night storage heater, shelf, window to front with view to open fields.
BATHROOM
White suite of panelled spa bath with mixer/shower taps, WC, hand basin on a vanity unit, shower cubicle with towel unit of body sprays and over head shower. Part tiled walls, cupboards, Dimplex electric fan heater, window.
Stairs from the landing to
SECOND FLOOR LANDING with glass shelves, low door to storage space, window to rear with views to copse and edge of Bromyard Downs, door to
L-SHAPED BEDROOM 4 / SITTING ROOM (18’1” x 14’6”max. measures)
Two night storage heaters, glass shelves, spotlight fittings, low doors to storage space, built-in wardrobe, Velux roof light to front, window to side and window to rear with view to copse and Bromyard Downs. Door to
EN-SUITE
WC, corner hand basin, window, half tiled walls, built-in cabinet, Dimplex electric fan heater, window, tiled shower cubicle with Mira Sprint electric unit.
OUTSIDE
A shared tarmac drive from the road leads to
THE CONCRETE PARKING AREA for a number of cars, outside tap.
THE REAR GARDEN
This is attractively laid out, mature with lap fencing each side and backs onto the edge of Bromyard Downs.
Wide covered area against the house with box profile roof, paved and brick floor. Door to store shed. Retaining wall and steps to upper garden with paved patio, path, borders, lawn, paved terrace with covered sitting area, vegetable garden. An arch with climber and gate to Bromyard Downs.
SERVICES
Mains electricity and water. Private drainage.
COUNCIL TAX BAND - C
DIRECTIONS
From Bromyard take the A44 Worcester Road. After about 1 mile turn right signed Malvern. The property is on the left hand side after quarter of a mile.
VIEWING
Is strictly by prior appointment with the Agent on 01885 482171.
THE PROPERTY MISDESCRIPTIONS ACT 1991
The Agent has not tested any apparatus, equipment, fixtures and fittings or services and so cannot verify that they are in working order or fit for the purpose. A Buyer is advised to obtain verification from their Solicitor or Surveyor. References to the Tenure of a Property are based on information supplied by the Seller. The Agent has not had sight of the title documents. A Buyer is advised to obtain verification from their Solicitor. Items shown in photographs are NOT included unless specifically mentioned within the sales particulars. They may however be available by separate negotiation. Buyers must check the availability of any property and make an appointment to view before embarking on any journey to see a property.

