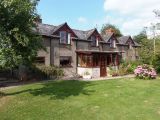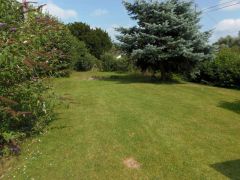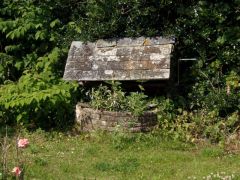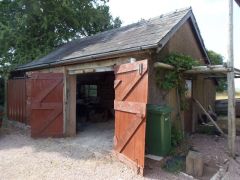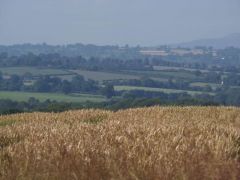Stoke Lane, STOKE LACY |
||
|
|
Ref: BB002398 |
Bedrooms: 3 |
In an elevated South facing position joining a quiet by road set amidst beautiful rolling countryside about 4 miles from Bromyard.
For Sale:
£239,950 |
||
Back | Previous Property | Next Property | Contact us | Printer-friendly
Property Type & Style: House - Detached
Accommodation: Porch, Hall, Sitting Room, Lounge, Breakfast Kitchen, Rear Hall, Shower Room, Two Landings, Master Bedroom En-Suite, Two Further Bedrooms, WC, Large South Facing Garden, Garage/Workshop, Carport. EPC – G
Overview: A Detached and Extended Period Three-Bedroom Cottage with Part LPG Central Heating and Inglenook being the Ideal Subject for Further Modernisation. Set in a Large Attractive Garden.
Location: View on Bing Maps | View on Google Maps
Images: Small | Medium | Large
STONE HOUSE COTTAGE
is in an elevated South facing position bounded by open fields and having views front and rear to Malvern and Clee Hills. It joins a quiet by road about 4 miles from Bromyard and all its amenities, approx. 12 miles Hereford, 16 Worcester and 18 the M5.
The original period stone cottage has been extended and includes part LPG central heating, Rayburn, inglenook fireplace, exposed ceiling timbers and a master bedroom with bathroom en-suite. It is the ideal subject for further modernisation. Outside there is ample car parking, a garage/workshop, carport and large South facing gardens.
The accommodation, with approximate measurements, comprises:-
ENCLOSED PORCH (10’7” x 6’2”) with tiled floor, exposed pine boards, windows on three sides, hardwood front door to
RECEPTION HALL with radiator, hat and coat hooks, exposed ceiling timbers, low door to cupboard under stairs. Door to
SITTING ROOM (11’2” x 11’2” into bay) Featured exposed stone wall with inglenook fireplace, oak beam, stone side shelves and LPG stove. Radiator, exposed ceiling timbers, double glazed bow window to front garden, wide window seat, sliding door to
REAR HALL with exposed stonework, coat hooks, window with lovely view, door to rear and door to
LOUNGE (16’6” x 14’5”) Exposed stonework being rear of old chimney breast, alcove and under stairs storage, window to rear and two South facing windows to front.
Door from hall to
BREAKFAST KITCHEN (11’11” x 10’6”) Base and wall units of cupboard and drawers, space and plumbing for washing machine and dishwasher, space for fridge, work surface with inset stainless steel sink, inset four-ring electric ceramic hob. LPG fired Rayburn Nouvelle cooker which also heats the domestic hot water and radiators. Exposed pine board ceiling, window to rear with fine view to open fields to Clee Hill, window to front. Door to
SHOWER ROOM (10’6” x 6’3”) Hand basin with tiled splash back, WC, glazed door to tiled shower cubicle. Wall cupboards, window to side and front.
From the hall stairs to
LANDING with exposed ceiling timber and South facing window.
BEDROOM 1 EN-SUITE (12’9” x 10’9”) Built-in wardrobes with cupboards over, exposed ceiling timber, South facing window with views to open fields and distant hills. Door to
EN-SUITE (10’6” x 6’0”) Suite of panelled bath with tiled splash back, hand basin set into a wide vanity unit with cupboards under, WC. Pine airing cupboard with insulated hot water cylinder and shelving. Window to side.
Door from landing to
BEDROOM 2 (11’0” x 9’9”) Radiator, exposed timbers, South facing window with views to open fields and Malvern Hills.
From the lounge an opening leads to stairs and
LANDING Window to side with view to garden.
BEDROOM 3 (13’3” x 11’2”) Vanity unit with inset sink and splash back, exposed stonework, South facing window with views to open fields and Malvern Hills.
Door form landing to
WC
OUTSIDE
Access from the by road to a metal gate and a stoned parking and turning area.
GARAGE/WORKSHOP
of rendered block and slate style roof (27’9” x 15’6” av.) Double wooden doors, metal doors, three windows, light and power points.
CARPORT of poles and box profile.
THE GARDENS
These are to the front and side of the cottage being attractive, South facing and bounded by a hedge. Chipping path, shaped lawn with shrubs and trees, opening to a large lawn, shrubs, blue pine, holly and other trees.
Well with circular stone wall and tiled roof. Path to rear leading to the rear hall door and having views over open field to Clee Hill.
COUNCIL TAX BAND - E
SERVICES
Mains electricity and water. Private drainage.
DIRECTIONS
Turn off the A465 Bromyard to Hereford road just east of Stoke Lacy village signed Stoke Lane. Proceed up the hill taking a sharp left-hand turn and the property is on the left-hand side after about half a mile.
VIEWING
Strictly by prior appointment with the Agent on 01885 482171.
THE PROPERTY MISDESCRIPTIONS ACT 1991
The Agent has not tested any apparatus, equipment, fixtures and fittings or services and so cannot verify that they are in working order or fit for the purpose. A Buyer is advised to obtain verification from their Solicitor or Surveyor. References to the Tenure of a Property are based on information supplied by the Seller. The Agent has not had sight of the title documents. A Buyer is advised to obtain verification from their Solicitor. Items shown in photographs are NOT included unless specifically mentioned within the sales particulars. They may however be available by separate negotiation. Buyers must check the availability of any property and make an appointment to view before embarking on any journey to see a property.

