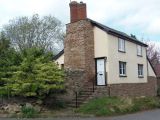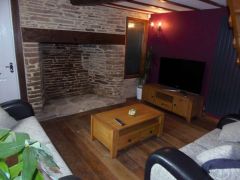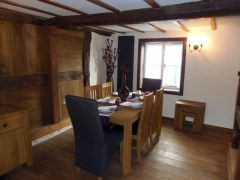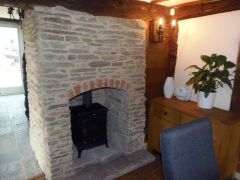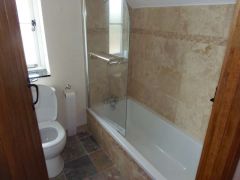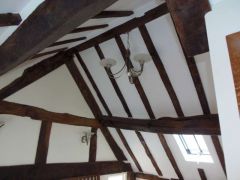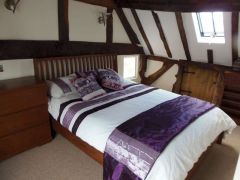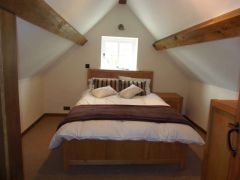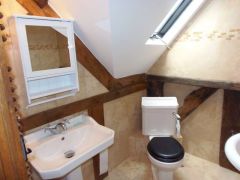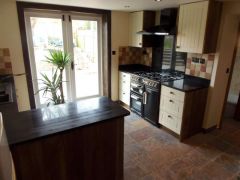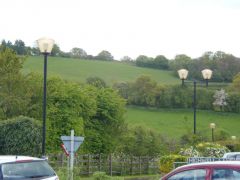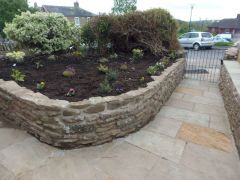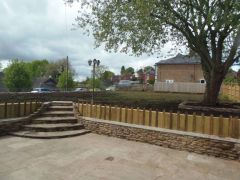20 Tower Hill, BROMYARD |
||
|
|
Ref: BB002367 |
Bedrooms: 3 |
In an elevated position bounded by a stone wall on the Southern edge of Bromyard with views from the front to the Frome Valley and within walking distance of the town centre and all its amenities. For Sale: £269,995 |
||
Back | Previous Property | Next Property | Contact us | Printer-friendly
Property Type & Style: House - Detached
Accommodation: Hall, Utility, Sitting Room, Dining Room, Kitchen, Inner Hall, Bedroom 3, Bathroom, Landing, Two Feature Bedrooms, Dressing Room, Bathroom, Patios, Borders, Large Lawn.
Overview: A Grade II Listed Spacious Town Cottage which has just been Completely Renovated and Improved to a High Standard. Inglenook, Exposed Timbers, New Kitchen and Bathrooms, Full Central Heating, Double Glazing. Set in a Large Garden.
Location: View on Bing Maps | View on Google Maps
Images: Small | Medium | Large
THE MOUNT, 20 TOWER HILL is in an elevated position on the popular South side of Bromyard with easy walking distance of the town centre and all its amenities. It is also close to some lovely walks using the footpaths along the Frome Valley.
The house has been completely and sympathetically renovated and improved over the last couple of years to a high standard but retaining the period features. There are exposed beams, half-timbering and roof purlins, exposed stonework and a feature inglenook fireplace. The electrical wirework, central heating system, expensive kitchen units and bathroom fittings are all new.
It has double glazing in wooden frames in line with the listing requirement.
The large garden has been re-laid and is now attractive with natural stone walls, raised borders, patios and lawn. The garden has a Southerly aspect and views to the Frome Valley.
The accommodation, with approximate measurements, comprises:-
Oak door to
HALL with slate floor, inset with shelf, exposed timber, door to
UTILITY with granite work surfaces, cupboards, spaces for appliances, inset sink, gas fired boiler, window to garden with granite sill.
Opening from the hall to an open plan living area separated by oak timbers, exposed stone walls and plasterwork.
KITCHEN (12'10" x 10'10" max. measures)
Range of base, wall and peninsular units with cream fronts of cupboards and drawers, integral dishwasher, inset Leisure cooking range of two ovens, grill and five-ring hob, granite splash back and extractor over. Granite work surfaces with splash back, inset 1.5 bowl sink and mixer tap. Slate floor, exposed timbers and stonework, eight inset ceiling lights, wall light, French doors to the patio and garden. Opening to
DINING ROOM (12'10" x 10'2")
Feature exposed stone chimney breast and opening with wood burning stove,
oak board floor, exposed half-timbering, radiator, two wall lights, window to side. Opening to
SITTING ROOM (12'9" x 11'2")
Feature inglenook stone fireplace with timber beam and stone hearth, glazed leaded feature to side, oak board floor, radiator, exposed timbers, two wall light fittings, window to side, door to path and steps.
Doorway from kitchen to
INNER HALL with slate floor, exposed beams, hardwood door to cupboard with shelves, doors to
BEDROOM (12'6" x 7'0") Oak board floor, half-timbering to one wall, radiator, spotlight fitting, two roof lights, spotlight track.
BATHROOM
Suite in white of panelled bath with mixer/shower taps, glazed screen and tiling over, WC, hand basin on vanity unit set into a tiled alcove. Slate floor, extractor, window with granite sill.
From the kitchen open tread stairs to
LANDING with exposed timbers, carpet, oak doors to
BEDROOM 1 (14'0" x 9'1" av.)
An attractive room open to the eaves with exposed wall and roof timbers,
carpet, two wall lights and matching ceiling light fitting, low door to under eaves storage, radiator, window to side, roof light.
BEDROOM 2 (12'4" x 10'8" into restricted height)
Exposed roof timbers, exposed stonework, carpet, radiator, spotlight track, window to side.
DRESSING ROOM (10'1" x 3'9") Exposed timbers, carpet, radiator, inset oak shelves, spotlight track, window to side.
BATHROOM
Suite in white of free standing Victorian style bath with side mixer/shower taps, WC and hand basin. Built-in shower cubicle, matching floor and wall tiling, exposed timbers, ladder style radiator/towel rail, inset with shelf, extractor, roof light.
OUTSIDE
The property is fronted by a natural stone dry wall with wrought iron gate to garden and steps with handrail from Tower Hill to the door to the sitting room.
THE GARDENS
These are mainly to the front and one side of the cottage being attractively laid out.
Stone style paved path with low natural stone curved walls each side leading to the hall door and large patio area. Raised borders of shrubs and curved steps to the upper garden area. Outside lights and taps.
The lawn area is on the upper level of the dry stone wall having views through to the lovely Frome Valley.
Feature tree with low stone wall surround, lap fencing to the rear and one end, street lamp.
SERVICES
Mains electricity, gas, water and drainage.
COUNCIL TAX BAND - B
VIEWING
Strictly by prior appointment with the Agent on 01885 482171.
THE PROPERTY MISDESCRIPTIONS ACT 1991
The Agent has not tested any apparatus, equipment, fixtures and fittings or services and so cannot verify that they are in working order or fit for the purpose. A Buyer is advised to obtain verification from their Solicitor or Surveyor. References to the Tenure of a Property are based on information supplied by the Seller. The Agent has not had sight of the title documents. A Buyer is advised to obtain verification from their Solicitor. Items shown in photographs are NOT included unless specifically mentioned within the sales particulars. They may however be available by separate negotiation. Buyers must check the availability of any property and make an appointment to view before embarking on any journey to see a property.

