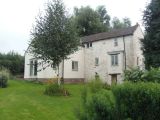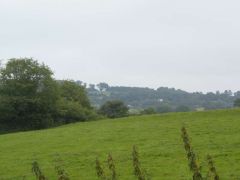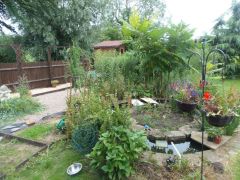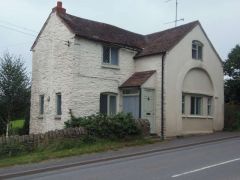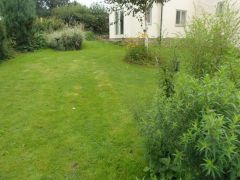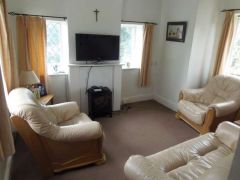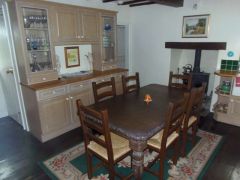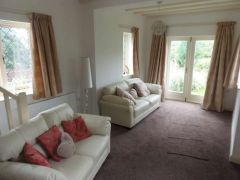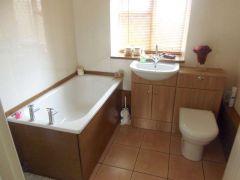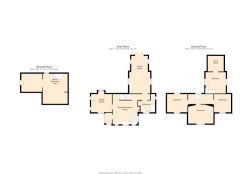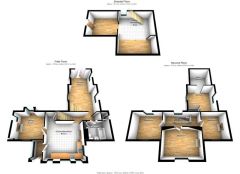Petty Bridge, BROMYARD |
||
|
|
Ref: BB002259 |
Bedrooms: 4 |
In an elevated position within the lovely Frome Valley backing onto open fields with views to Bromyard Downs. Just a third of a mile from Bromyard Town Centre, approx. 14 miles Hereford and Worcester.
For Sale:
£250,000 |
||
Back | Previous Property | Next Property | Contact us | Printer-friendly
Property Type & Style: House - Detached
Accommodation: Porch, Breakfast Kitchen, Sitting Room, Lounge, Inner Hall, Bathroom, Landing, Four Bedrooms, Large Useful Basement Area/Utility, Ample Parking, Garden. EPC - F.
Overview: A Recently Extended and Modernised Former Tollhouse with Mains Gas Central Heating, Double Glazing, Exposed Timbers and New Bathroom Suite, Set in Good-Sized Gardens with Parking Area.
Location: View on Bing Maps | View on Google Maps
Images: Small | Medium | Large
BRIDGE HOUSE
is a former tollhouse on the south side of the River Frome just one-third of a mile from the Bromyard town centre. It is in an elevated position backing onto open fields with views to Bromyard Downs.
The former tollhouse has been modernised and very recently extended by the present owners to form a spacious family house. In the original part there are exposed timbers, a feature fitted kitchen, double glazed leaded light lattice style windows and a new bathroom suite. A damp proof course was injected and timbers treated about thirteen years ago. The extension, which was completed earlier this year, has all modern insulation and double glazing, takes advantage of the rural views and forms the lounge, bedroom 2 and storage area. The whole house has central heating from a mains gas fired boiler to radiators. Under part of the house there is a large useful basement area with window and door to side garden.
Outside there is ample parking space, large attractive garden, feature fishpond, patio and summer house.
The accommodation, with approximate measurements, comprises:-
Front door to
PORCH with window to side and view to Bromyard. Part glazed door to
BREAKFAST KITCHEN (12’9” x 12’7”)
Range of base and wall units with limed oak fronts of cupboards, drawers and dresser unit, space and point for electric cooker, space for fridge, wooden work surface with tiled splash back, inset Belfast sink with Victorian style mixer tap. Exposed oak floor boards, fireplace inset with timber over housing a wood burning stove, radiator, four double glazed leaded light style windows, exposed ceiling timbers, door to
SITTING ROOM (9’7” x 9’11” plus bay)
Former fireplace, radiator, four double glazed leaded light style windows to front side and rear with rural views.
Door from kitchen to
INNER HALL with ceramic tile floor, radiator, part board walls, opening and two steps to
LOUNGE (19’6” x 11’0” max. measure)
Radiator, four double glazed leaded light style windows to gardens, painted exposed ceiling timbers, double glazed French doors to garden and views to open fields and Bromyard Downs. Door from inner hall to
BATHROOM
with nearly new white suite of panelled bath, W.C. and hand basin set into a vanity unit. Glazed door to built-in shower with Mira unit and a window. Ceramic floor, fully tiled walls, ladder style radiator/towel rail, wall fan heater, four inset ceiling lights, window with wall sill. Door to
LINEN CUPBOARD with shelves.
Stairs from inner hall to
LANDING with exposed timbers and window with views to open fields.
BEDROOM 1 (12’11” x 10’0”) Character Victorian style fireplace, radiator, exposed ceiling timbers, window with arch over.
BEDROOM 3 (9’8” x 10’0”) Radiator, exposed ceiling timbers, window to front and to rear with views to open fields.
BEDROOM 4 (9’8” x 8’11” max. measures) Victorian style fireplace, radiator, shelf, window with view to open field. N.B. This room could be converted to a bathroom as the ground floor bathroom is directly below.
Stairs from the lounge to
BEDROOM 2 (11’6” x 11’0” including stairwell) Window to side, exposed painted ceiling timbers, low door to storage space.
From the kitchen an inset with door and steps down to
BASEMENT AREA with painted exposed stone walls, forming:-
Utility/office area (15’7” x 12’4”) with ceramic tile floor, plumbing for washing machine, coat hooks, exposed ceiling timbers, window to the garden and wide opening to
HALLWAY/STORE (10’3” x 9’6”) with ceramic tile floor, exposed ceiling timbers, gas fired central heating boiler and low door to the garden path.
OUTSIDE
From the road there is a door to the porch/hall and alongside the road there is a natural stone wall. Approached off the no through side lane there are double gates to the concrete and paved CAR PARKING AREA
THE GARDENS
These are to the side and end of the house adjoining an open field with views to Bromyard Downs.
Shaped lawn with borders of trees and shrubs,
circular nature stone pond area with stand and circulating pump, borders of shrubs, chipping patio areas, timber arches and a small SUMMER HOUSE with double doors and paved apron.
SERVICES
Mains electricity, gas, water and drainage.
COUNCIL TAX BAND - C
DIRECTIONS
From the town centre take the A44 Worcester road. The property is on the left-hand side just over the River Frome Bridge.
VIEWING
Strictly by prior appointment with the Agent on 01885 482171.
THE PROPERTY MISDESCRIPTIONS ACT 1991
The Agent has not tested any apparatus, equipment, fixtures and fittings or services and so cannot verify that they are in working order or fit for the purpose. A Buyer is advised to obtain verification from their Solicitor or Surveyor. References to the Tenure of a Property are based on information supplied by the Seller. The Agent has not had sight of the title documents. A Buyer is advised to obtain verification from their Solicitor. Items shown in photographs are NOT included unless specifically mentioned within the sales particulars. They may however be available by separate negotiation. Buyers must check the availability of any property and make an appointment to view before embarking on any journey to see a property.

