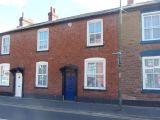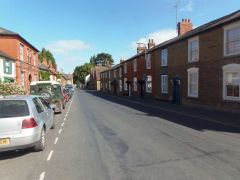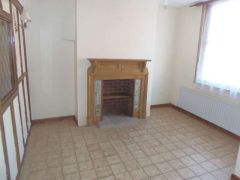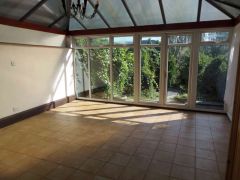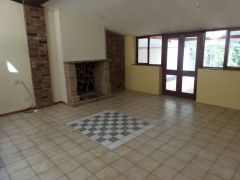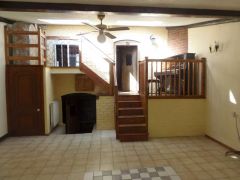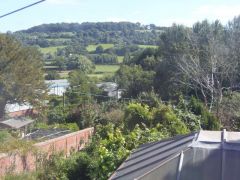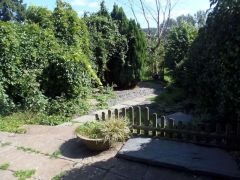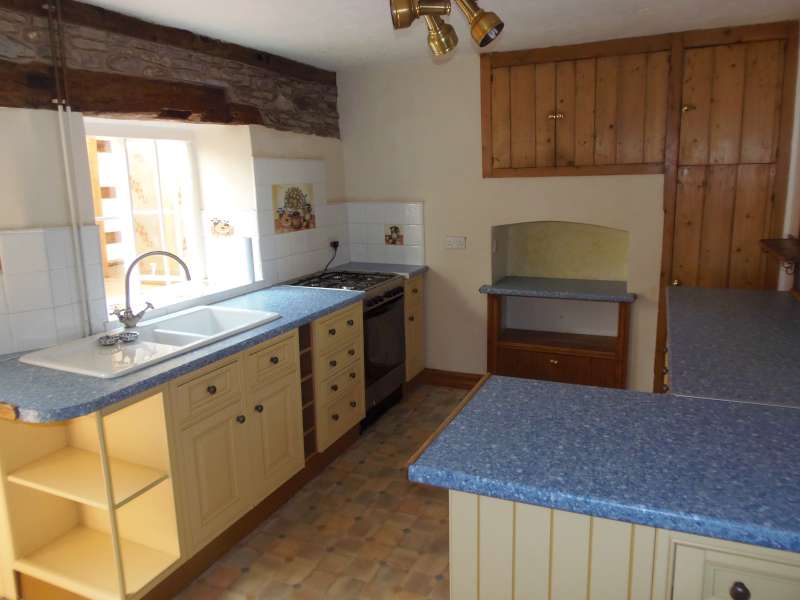Church Street, BROMYARD |
||
|
|
Ref: BB002258 |
Bedrooms: 3 |
On picturesque Church Street within easy walking distance of the town centre and all its amenities. For Sale: £239,950 |
||
Back | Previous Property | Next Property | Contact us | Printer-friendly
Property Type & Style: House - Terraced
Accommodation: Hall, Dining Room, Sitting Room, 19’ Drawing Room, Internal Balcony, Kitchen, Games Room, 18’ Conservatory, Larder, Bathroom, Two Bedrooms and Bathroom on First Floor, 24’ Bedroom 3/Attic Room, Patio, 120 ft Long Attractive Gardens. EPC - E
Overview: A Period Grade II Listed Town House of Character with Gas Fired Central Heating, Double Glazing, Exposed Timbers, Conservatory, Attractive Garden Joining Open Field to Rear, Views to Bromyard Downs.
Location: View on Bing Maps | View on Google Maps
Images: Small | Medium | Large
20 CHURCH STREET
is in a picturesque setting on the edge of Bromyard but within easy level walking distance of the town centre and all its amenities. This period Grade II listed town house has been modernised, improved and extended to give deceptively spacious accommodation with double glazed windows, gas fired central heating and exposed timbers. The long rear garden backs onto an open field and there are views to Bromyard Downs.
The accommodation, with approximate measurements, comprises:-
ENTRANCE HALL with tiled floor, sunken mat well and panelled pine entrance door leading to
DINING ROOM (12’6” x 11’6”)
with feature ornamental fireplace incorporating display recess with pine surround and pictorial ceramic tiled panels. Exposed wall and ceiling beams, tiled floor, latticed leaded glazed screen to kitchen, radiator and double glazed window to front. A pine door leads to
SITTING ROOM (11’6” x 10’6”)
Partial pine dado wall panelling, exposed ceiling beam, radiator, 2 built-in cupboards with pine panelled doors, central heating thermostat, double glazed window to front.
KITCHEN/BREAKFAST ROOM (15’0” x 9’6”)
with range of cream wood fronted base units of cupboards and drawers, work surface with inset 1.5 bowl ceramic sink with mixer tap and tiled splash back. Space for gas cooker. Former fireplace with built-in cupboards and work surface. Built-in larder cupboard with high level storage cupboard with pine doors above. Matching base units with work surface and space for fridge. Exposed wall timbers, partial exposed natural stone walling, vinyl floor covering. Small pane fully glazed door to sitting room.
Built-in storage cupboard under stairs.
WALK-IN LARDER (9’6” x 2’6”) with shelving unit and leaded window.
From the kitchen an oak door with leaded light and lift off hinges leads to
INTERNAL BALCONY
with part wrought iron balustrade, two Velux windows, Ideal Mexico gas fired boiler.
Six steps lead down to
DRAWING ROOM (19’9” x 17’6”)
with feature stone fire surround, raised hearth and marble mantelpiece. Exposed ceiling timber and brick pillar walls, two wall lights, ceiling fan, tiled floor and two radiators. Double glazed windows with double glazed doors leading to
CONSERVATORY (18’6” x 15’9”)
with tiled floor, uPVC framed double glazed windows, double glazed pitched roof and fully glazed doors opening onto the paved garden terrace.
BATHROOM 1 Panelled bath with separate rail curtain and Triton shower over, pedestal wash hand basin and W.C. Tiled floor and window to rear.
LAUNDRY (4’0 x 3’0) with tiled floor, plumbing for washing machine, power point.
From the drawing room six steps lead down to
GAMES ROOM (20’3” x 9’3”) with exposed ceiling and wall timbers, natural stone and brick walls, tiled floor and radiator.
From the kitchen an oak staircase with hand rails and exposed wall timbers lead to the
LANDING Exposed board floor.
BEDROOM 1 (12’9” x 11’9”) with board floor and panelled ceiling, radiator, built-in wardrobes with cupboards over and double glazed window.
BEDROOM 2 (11’9” x 11’6”) with Victorian style fireplace on quarry tiled hearth, exposed wall timbers, board floor, radiator and double glazed window.
LARGE BATHROOM Suite of panelled bath with mixer shower taps, hand basin and W.C.. Airing cupboard with pine doors, slatted shelving and radiator. Vinyl floor covering, radiator and
window to rear with view to Frome Valley and Bromyard Downs.
A staircase from the landing to
BEDROOM 3/STUDIO ROOM (24’0” x 19’6” max. measures) Pitched ceiling with exposed timbers (limited head room). Two Velux windows to rear.
THE GARDEN
The attractive garden is approx. 120 ft long having lap fences and hedges for privacy. It has lovely views to Bromyard Downs. Full width flagstone style patio and natural stone steps, slate area with natural stone sitting area and fish pool. Lawn with fruit trees and timber garden shed. Outside tap.
SERVICES
Mains electricity, gas, water and drainage.
COUNCIL TAX BAND - C
VIEWING
Strictly by prior appointment with the Agent on 01885 482171.
THE PROPERTY MISDESCRIPTIONS ACT 1991
The Agent has not tested any apparatus, equipment, fixtures and fittings or services and so cannot verify that they are in working order or fit for the purpose. A Buyer is advised to obtain verification from their Solicitor or Surveyor. References to the Tenure of a Property are based on information supplied by the Seller. The Agent has not had sight of the title documents. A Buyer is advised to obtain verification from their Solicitor. Items shown in photographs are NOT included unless specifically mentioned within the sales particulars. They may however be available by separate negotiation. Buyers must check the availability of any property and make an appointment to view before embarking on any journey to see a property.

