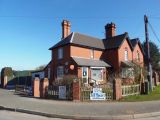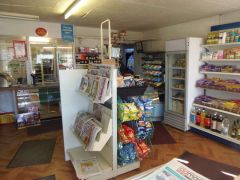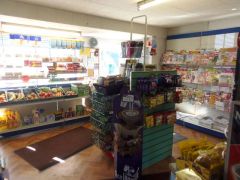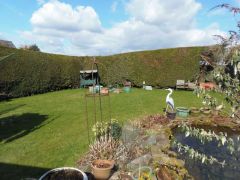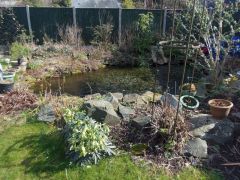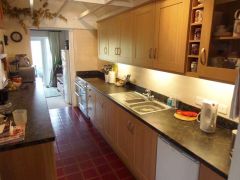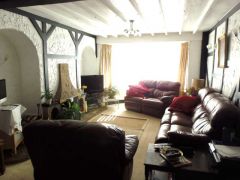Burley Gate, HEREFORD |
||
|
|
Ref: BB002182 |
Bedrooms: 3 |
In a prominent elevated position on the junction of the A465 Hereford to Worcester via Bromyard road and the C road to Much Cowarne. For Sale: £289,950 |
||
Back | Previous Property | Next Property | Contact us | Printer-friendly
Property Type & Style:
Accommodation: Shop of approx. 330 sq feet and Attached Three-Bedroom House with Oil Fired Central Heating, Mainly Double Glazed, Garage and Enclosed Garden. EPC - F
Overview: THE BUSINESS AND RESIDENTIAL PREMISES
Location: View on Bing Maps | View on Google Maps
Images: Small | Medium | Large
THE POST OFFICE AND SHOP AT BURLEY GATE is a business and residential premises which has been occupied and run by the present owners since 1986. The business has comprised a general convenience shop, newsagents and post office. The adjoining attached house provides spacious accommodation together with nearly new fitted kitchen with range, attractive rear garden, parking area and garage/workshop. The whole building has oil fired central heating to radiators and mainly uPVC frame double glazing.
The property is in a prominent elevated position on the junction of the A465 Hereford to Bromyard/Worcester road and the byroad leading to Much Cowarne and Bishops Frome. It is about 6 miles from Bromyard, 8 Hereford, 10 Leominster and 18 Worcester. The hamlet of Burley Gate has a number of houses and bungalows together with a primary school and village hall which serves three parishes.
THE POST OFFICE AND SHOP This is approached from the pavement by a concrete path to a uPVC frame double glazed door.
To the side of the door there is a uPVC frame double glazed display window and the shop has a frontage of 15’3” and a depth of 17’3”.
Shelves, radiator, strip lights, power points, concealed door to hall, counter and security glass to
THE POST OFFICE SERVERY (11’10” x 5’9” plus serving area) Serving area to shop, shelves, window to side, burglar alarm control, oil fired boiler.
PASSAGE with doors to shop, post office servery, quarry tile floor, shelves and uPVC communal door to covered
STORAGE AREA (14’1” x 13’1”) with box profile roof. This area connects the rear of the shop to the rear door to the house. Doors to
STORE ROOM (9’11” x 4’6”) with quarry tile floor and corner sink.
CLOAKROOM with quarry tile floor, water tap and W.C.
THE POST OFFICE CONTRACT
The present owners run the post office counter services under a contract with The Post Office Ltd. for which they receive a numeration. We understand The Post Office is willing to discuss a new contract and remuneration with the purchaser.
THE HOUSE Concrete path to
INSET PORCH with quarry tile floor and outside light.
RECEPTION HALL with quarry tile floor, radiator and door to shop.
WALK-IN CUPBOARD with shelves.
LOUNGE (20’11” plus bay window x 11’3”)
Feature reconstituted stone fireplace with Cotswold stone hearth which extends to two sides into two arched alcoves with wall lights. Exposed timbering, south facing uPVC frame double glazed bow window with radiator, two wall lights, bar servery with stone counter and shelves to side, radiator, door to
KITCHEN (13’11” x 6’9”)
Range of base and wall units in light oak, fitted in 2012, inset Leisure cooking range of two ovens, grill, pan cupboard, ceramic surface with five rings and warming plate, space for fridge, work surface and breakfast bar with tiled splash back, inset stainless steel 1.5 bowl sink and mixer tap. Tiled floor, radiator, central heating programmer, extractor, spotlight fittings, window and door to communal storage area, doorway to
DINING ROOM (11’2” x 9’5”) Radiator, three wall lights, uPVC frame double glazed French doors with side panels to the rear garden.
Stairs from the hall to spacious
LANDING with window to rear (not double glazed) uPVC frame double glazed window to front, access to insulated loft space and doors to
BEDROOM 1 (11’3” x 10’6”) Radiator, picture rail, sliding doors to built-in wardrobes of rails, shelves and cupboards over. uPVC frame double glazed window to front.
BEDROOM 2 Radiator, picture rail, sliding door to built-in wardrobe of rail, shelf and cupboard over. Window (not double glazed) to rear with views to open fields and wooded hills.
BEDROOM 3 (13’3” x 7’8”) Radiator, picture rail, uPVC double glazed window to side with lovely views to the west to the distant hills.
BATHROOM White suite of panelled bath with glazed folding screen, tiling and electric shower over, W.C., hand basin with shaving socket. Window (not double glazed), tiled walls and louvered sliding doors to
AIRING CUPBOARD with insulated hot water cylinder immersion heater and shelving.
ADJOINING GARAGE/WORKSHOP (16’8” x 16’9” max. measures) of timber frame, up and over door, concrete floor, shelves, power points, strip lights, door to communal store area, door to UTILITY AREA with plumbing for automatic washing machine, quarry tile floor, window and door to rear garden.
OUTSIDE
Vehicular access to a wide concrete parking area and the garage. Outside lights.
THE FRONT GARDEN
This is bounded by paling fences in brick pillars and has a concrete path to the shop and house front door. Lawn with borders of shrubs.
THE REAR GARDEN
This attractively laid out being bounded by lap fences and trimmed fir hedges for privacy. Chipping patio and path, shaped lawn, borders of shrubs and climbers.
Feature fish pool with natural stone edging and rockery, waterfall and fountain by an electric pump. Inset garden storeroom, outside lights.
SERVICES
Mains electricity and water. Drainage to a private system installed in 2010 to a tank with a biodisc system.
OUTGOINGS
The shop pays no business rates as it is at present a post office.
COUNCIL TAX BAND FOR THE HOUSE - C
VIEWING
Strictly by prior appointment with the Agent on 01885 482171.
THE PROPERTY MISDESCRIPTIONS ACT 1991
The Agent has not tested any apparatus, equipment, fixtures and fittings or services and so cannot verify that they are in working order or fit for the purpose. A Buyer is advised to obtain verification from their Solicitor or Surveyor. References to the Tenure of a Property are based on information supplied by the Seller. The Agent has not had sight of the title documents. A Buyer is advised to obtain verification from their Solicitor. Items shown in photographs are NOT included unless specifically mentioned within the sales particulars. They may however be available by separate negotiation. Buyers must check the availability of any property and make an appointment to view before embarking on any journey to see a property.

