
Old Road, BROMYARD
|
|
Ref: BB003448 |
Bedrooms: 3 |
NO ONWARD CHAIN
For Sale:
£239,500 |
||
Property Type & Style: House - Terraced
Accommodation: A Deceptively Spacious Three-Bedroom Town House which has been Completely and Tastefully Modernised with its Period Features Retained. New uPVC Frame Double Glazing, Gas Fired Central Heating, Fitted Kitchen, Bathroom and Floor Covering. EPC - C
Overview: A Deceptively Spacious Three-Bedroom Town House which has been Completely and Tastefully Modernised with its Period Features Retained. New uPVC Frame Double Glazing, Gas Fired Central Heating, Fitted Kitchen and Bathroom and Floor Covering.
Location: 26, Old Road, BROMYARD HR7 4BQ
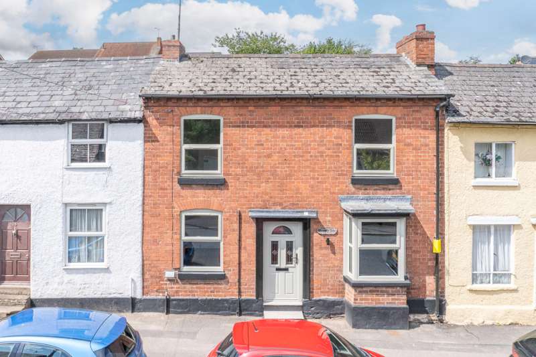
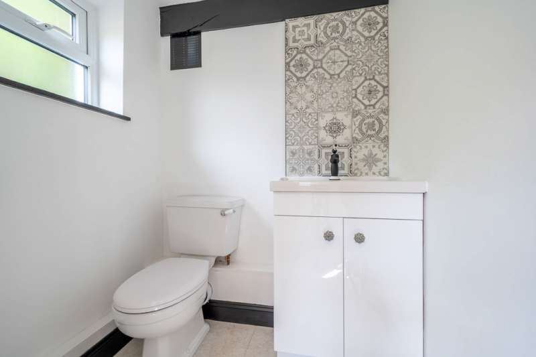
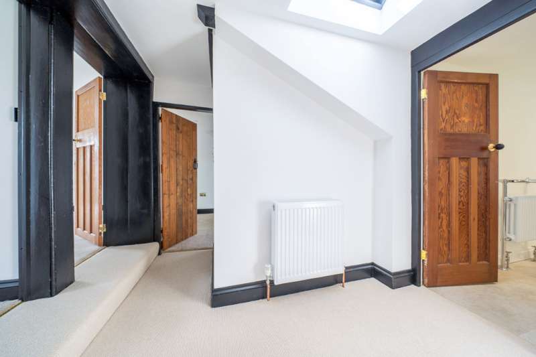
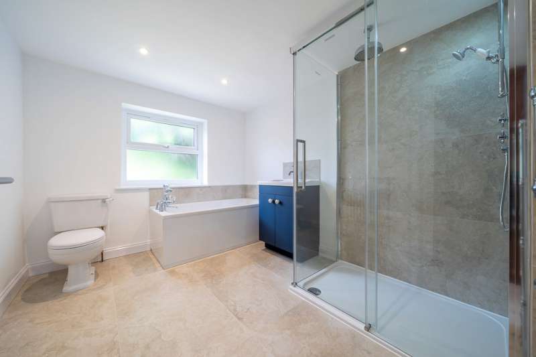
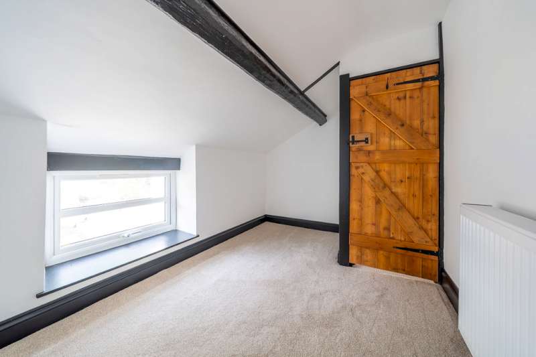
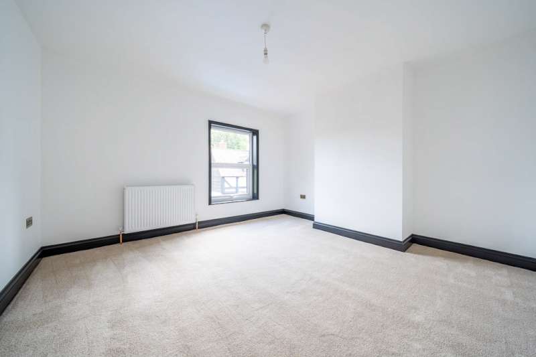
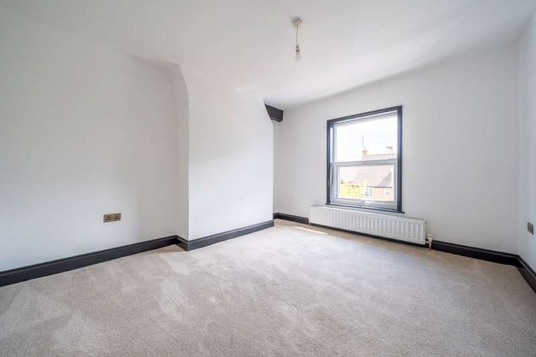
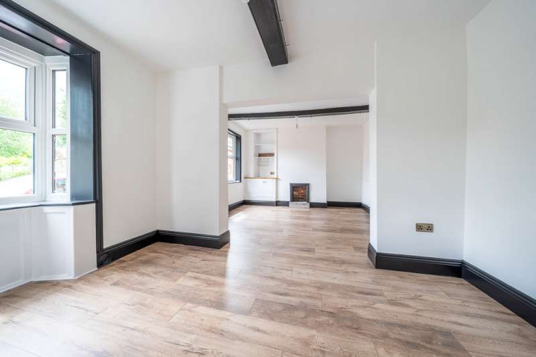
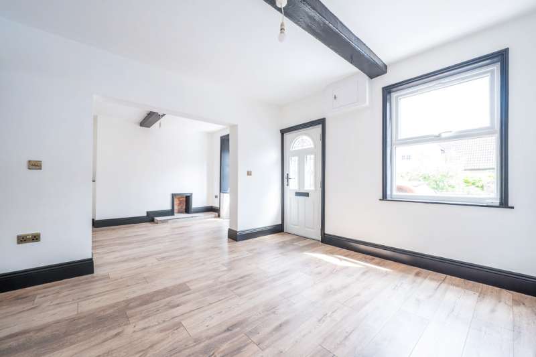
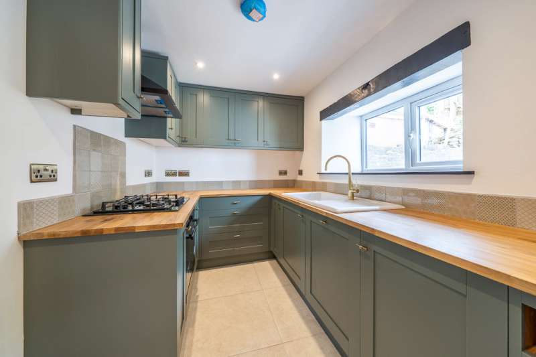
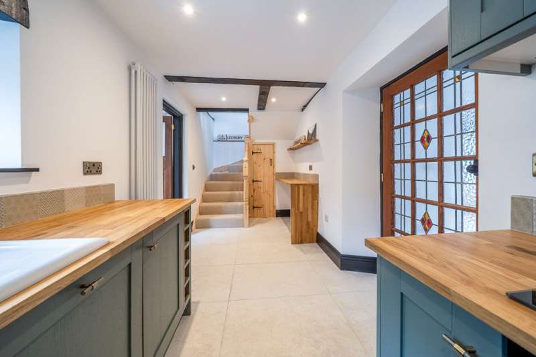
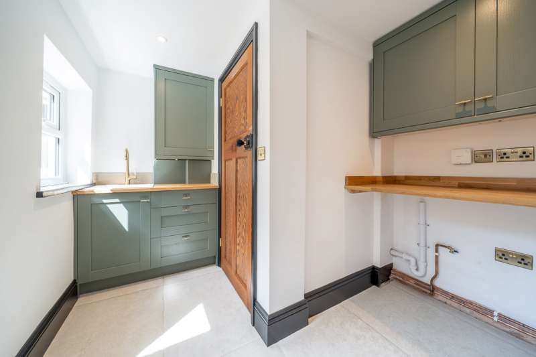
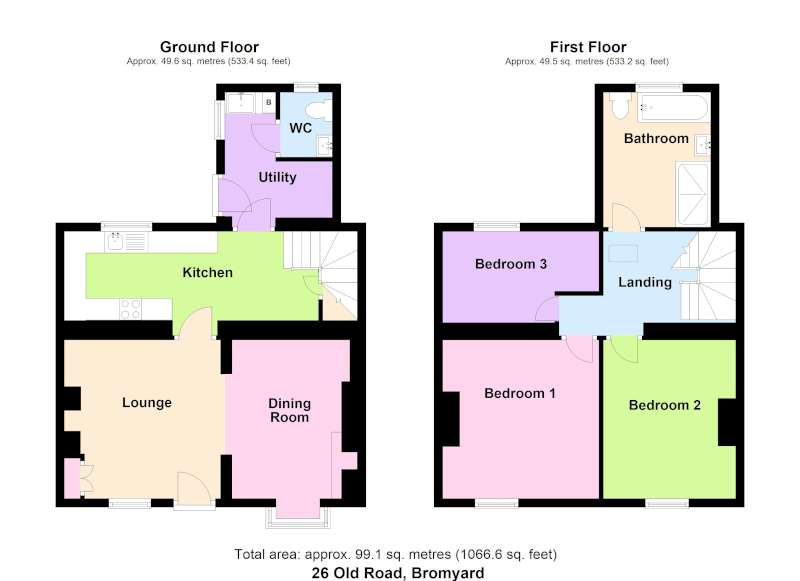
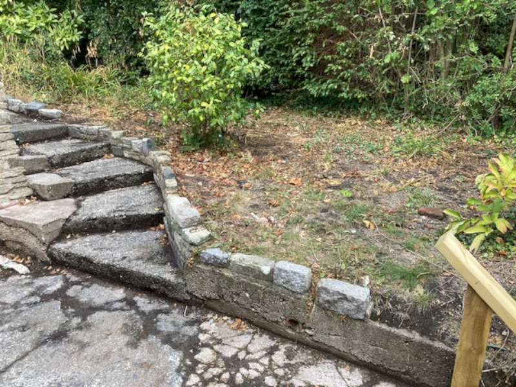
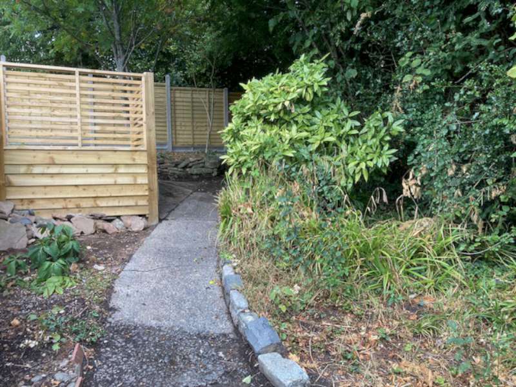
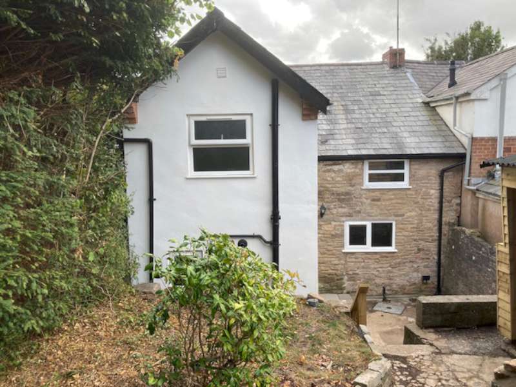
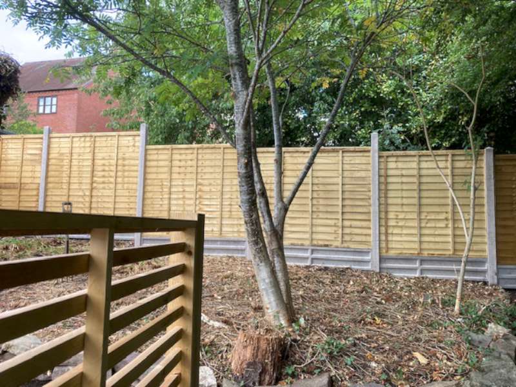
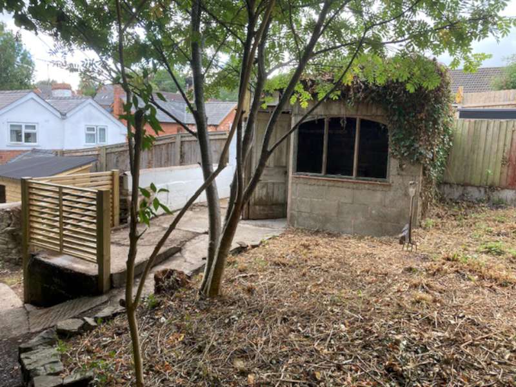
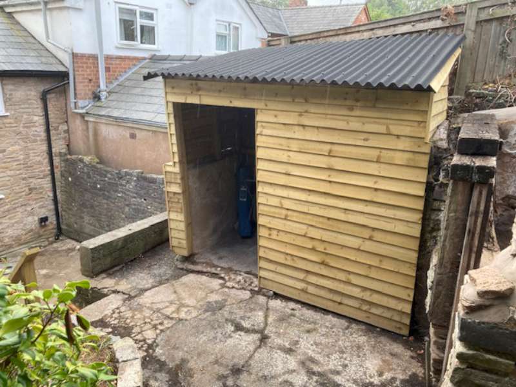
26 OLD ROAD
is the centre house of a terrace of just three period properties within close level walking distance of the town centre and all its amenities. It is constructed of brick and stone under a tiled roof with parts dating back to 1700.
The house has been completely, and tastefully, modernised with the period features retained wherever possible. The modernisation works include:-
- Full uPVC frame double glazed windows and external doors which carry a FENSA certificate and 10-year guarantee
- Completely new central heating system from a Worcester combi-boiler, which carries a guarantee, to radiators with individual thermostats
- Complete electrical re-wiring with numerous sockets
- New fitted kitchen and utility units with soft closers and built-in appliances
- New bathroom suite in white together with large shower
- New cloakroom suite in white
- New board style flooring in the lounge/dining room
- New ceramic floor tiling in the kitchen, utility, cloakroom and bathroom
- New fitted carpets in each bedroom, stairs and landing
- Original internal doors which have been stripped and polished
- New quality staircase
- Re-decorated throughout
- Loft insulation
The rear garden is on several levels to include a patio, sitting areas and sheds. It is private, takes advantage of the sun, and is the ideal subject for further landscaping.
The accommodation, with approximate measurements, comprises:-
Front door with leaded light upper panels to
LOUNGE/DINING ROOM (22’10” x 12’0”) This south facing light room is divided by a wide arch, has light board style flooring.
The Lounge Area
Radiator, former fireplace inset with stone hearth, built-in cupboard and shelves to one side, exposed ceiling timber and window to front.
The Dining Area
Radiator, former fireplace inset with stone style hearth, recess with shelf, exposed ceiling timber and window to front.
Door with leaded lights to
KITCHEN (18’1” x 6’8”)
Range of new base and wall units with green/grey fronts of cupboards and drawers with soft closers, integral electric oven, integral dishwasher, wood style work surfaces with tiled splashback, inset ceramic sink with swan neck mixer tap, inset four-ring gas hob with chimney style extractor over.
Timber style breakfast bar/worktop with tiled splashback, ceramic tile floor, feature upright radiator, smoke alarm, exposed ceiling timbers, window to rear patio with wide sill, pine door to store cupboard under stairs, door with glazed upper panel to
L-SHAPED UTILITY ROOM (9’5” x 8’2” max. meas.)
Base and wall units to match the kitchen of cupboards and drawers, work surface with inset sink and mixer tap, cupboard housing the new Worcester gas fired boiler, work surface with matching splashback and space under with plumbing for appliances. Ceramic tile floor, radiator, inset ceiling lights, smoke alarm, window and part glazed door to rear patio.
CLOAKROOM
White suite of WC, hand basin on a vanity unit with mixer tap and tiled splashback, ceramic tile floor, radiator, exposed timber and window.
Stairs from the kitchen with fitted carpet and exposed wall timber and stonework to
LANDING
with fitted carpet, radiator, smoke alarm, skylight, access to insulated loft space.
BEDROOM 1 (12’1” x 12’0”)
Fitted carpet, radiator, access to insulated loft space, south facing window.
BEDROOM 2 (11’10” x 10’7”)
Fitted carpet, radiator, exposed timber, south facing window.
BEDROOM 3 (9’2” x 7’0” into restricted height)
Fitted carpet, radiator, exposed ceiling timber, window to rear.
BATHROOM (10’1” x 8’3”)
White suite of panelled bath with mixer/shower taps and splashback, ceramic sink with mixer tap and splashback on a vanity unit, WC. Glazed double shower with sliding door and tiled walls with unit of rainwater head and handheld head. Non-slip ceramic tile floor, radiator with towel rail surround, ladder style heated towel rail, inset ceiling lights, extractor, window.
REAR GARDEN
Patio with natural stone wall to two sides, steps with timber handrail to upper terrace with open sitting area, covered areas with stone walls and
a lap board store shed.
Path and steps with garden area to side to an enclosed terrace and store shed.
A further garden area, with trees, is backed by a two-metre high new lap fence in concrete uprights and sleepers.
This improved garden area is bounded by lap fences and hedges for privacy and, with its elevated position, has a sunny aspect.
PARKING
The present owners have purchased a twelve-month parking space on a nearby private car park, this will be transferred to the purchaser without charge.
SERVICES Mains electricity, gas, water and drainage.
COUNCIL TAX BAND - C
VIEWING
Strictly by prior appointment with the Agent on 01885 482171.
THE PROPERTY MISDESCRIPTIONS ACT 1991
The Agent has not tested any apparatus, equipment, fixtures and fittings or services and so cannot verify that they are in working order or fit for the purpose. A Buyer is advised to obtain verification from their Solicitor or Surveyor. References to the Tenure of a Property are based on information supplied by the Seller. The Agent has not had sight of the title documents. A Buyer is advised to obtain verification from their Solicitor. Items shown in photographs are NOT included unless specifically mentioned within the sales particulars. They may however be available by separate negotiation. Buyers must check the availability of any property and make an appointment to view before embarking on any journey to see a property.
