
Bredenbury, BROMYARD
|
|
Ref: BB003447 |
Bedrooms: 3 |
NO ONWARD CHAIN
For Sale:
£750,000 |
||
Property Type & Style: Character Property - Country House
Accommodation: Porch, Through Hall, 22’ Lounge, Dining Room, Kitchen, Utility Room, WC, 21’ Garden Room, Landing, Three Bedrooms, Dressing Room, Bathroom, Cellar, Large Gardens, Parking and up to 5.6 Acres of Land. EPC – D
Overview: A Detached Victorian House with Large Garden Room having Panoramic Views, Mains Gas Central Heating, uPVC Double Glazing, Large Attractive Gardens, Ample Parking and ONE ACRE PADDOCK – Option to Purchase a Further Four Acres.
Location: Laurel Bank Farm, Bredenbury, BROMYARD HR7 4TF
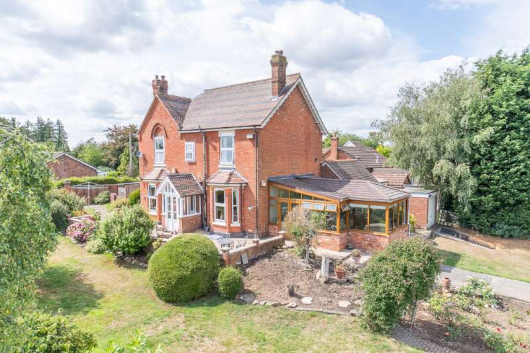
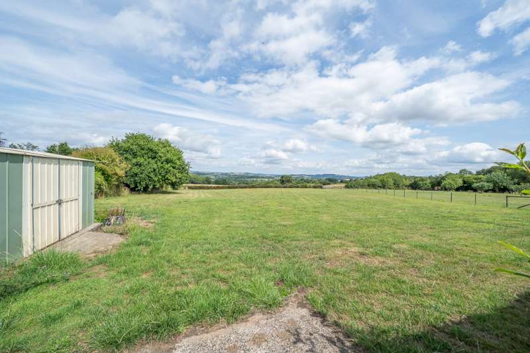
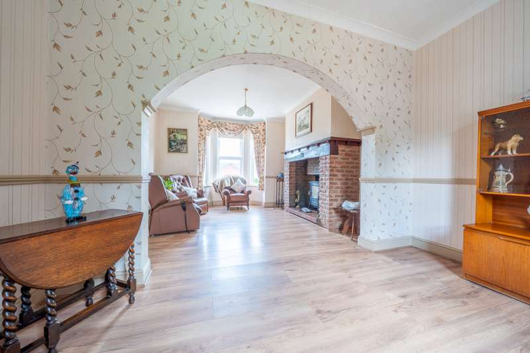
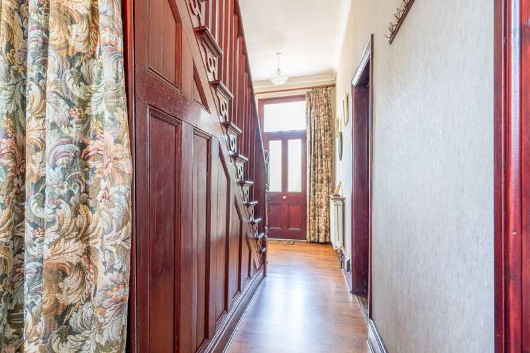
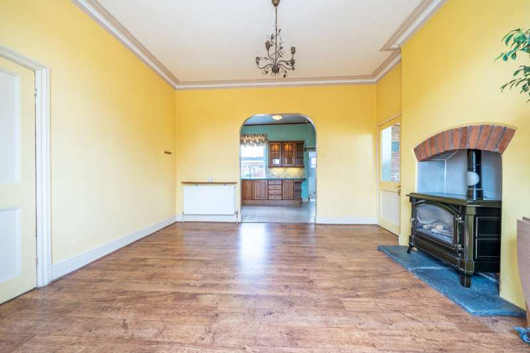
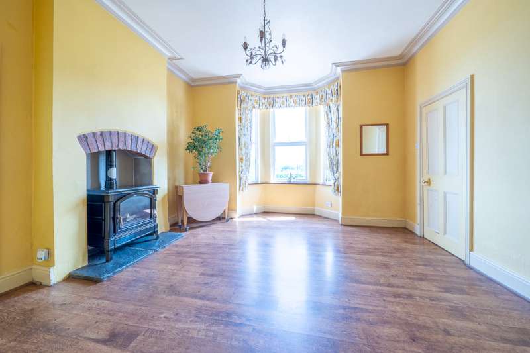
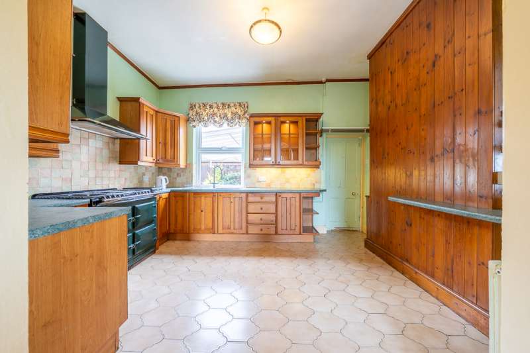
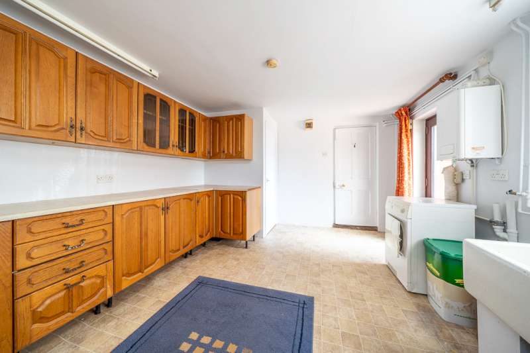
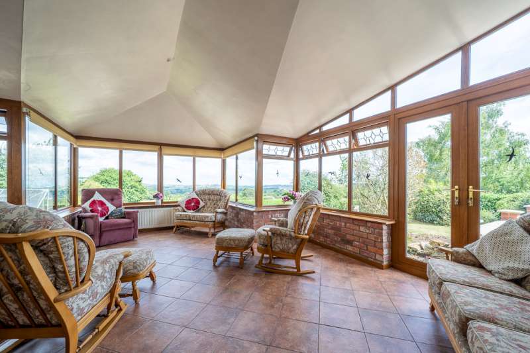
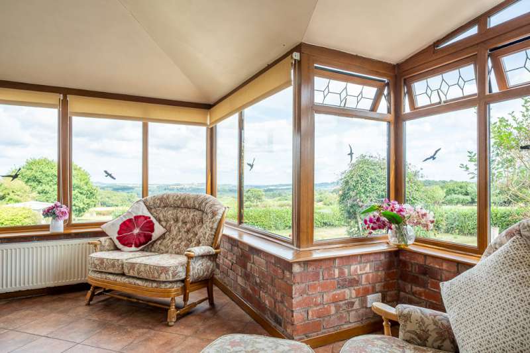
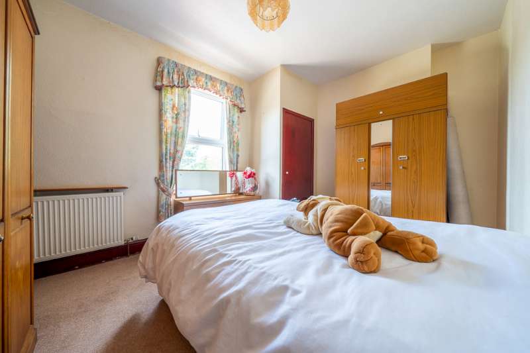
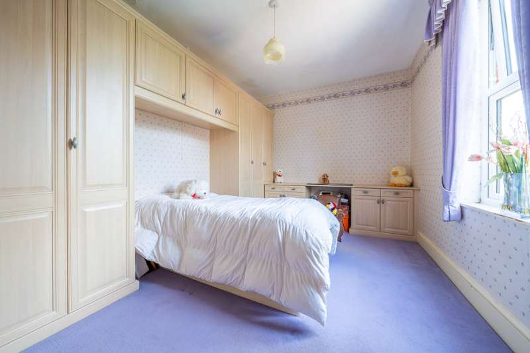
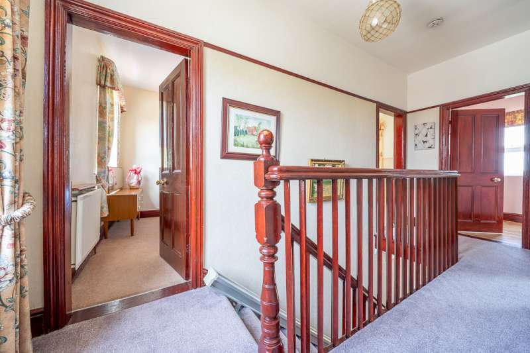
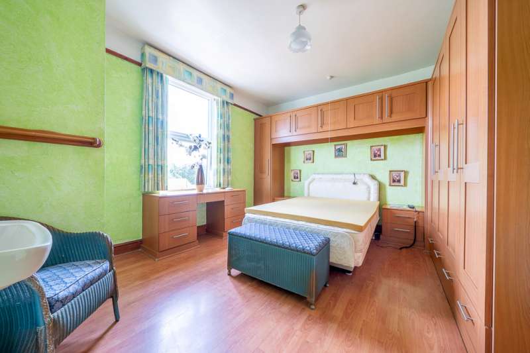
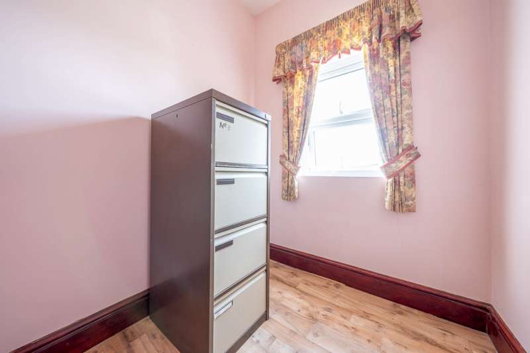
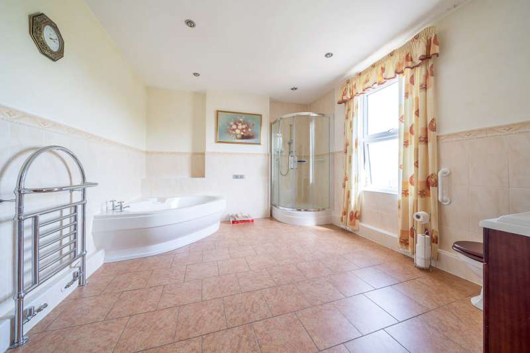
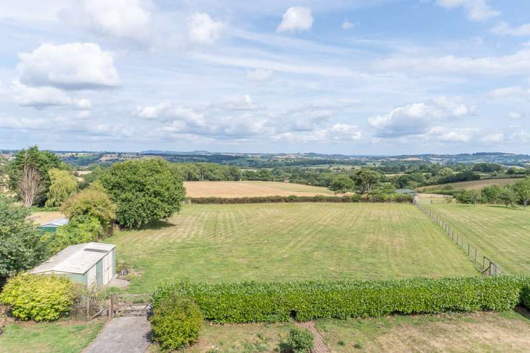
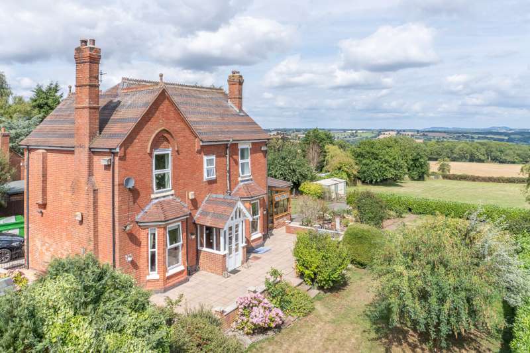
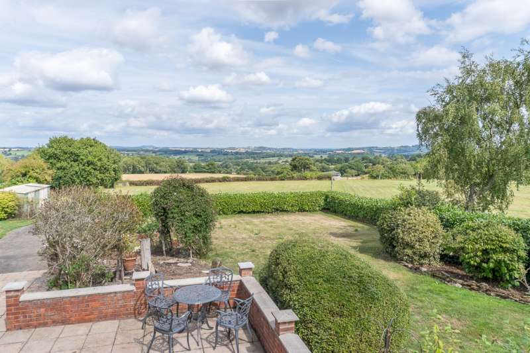
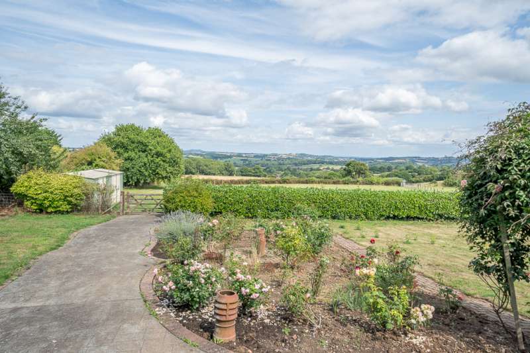
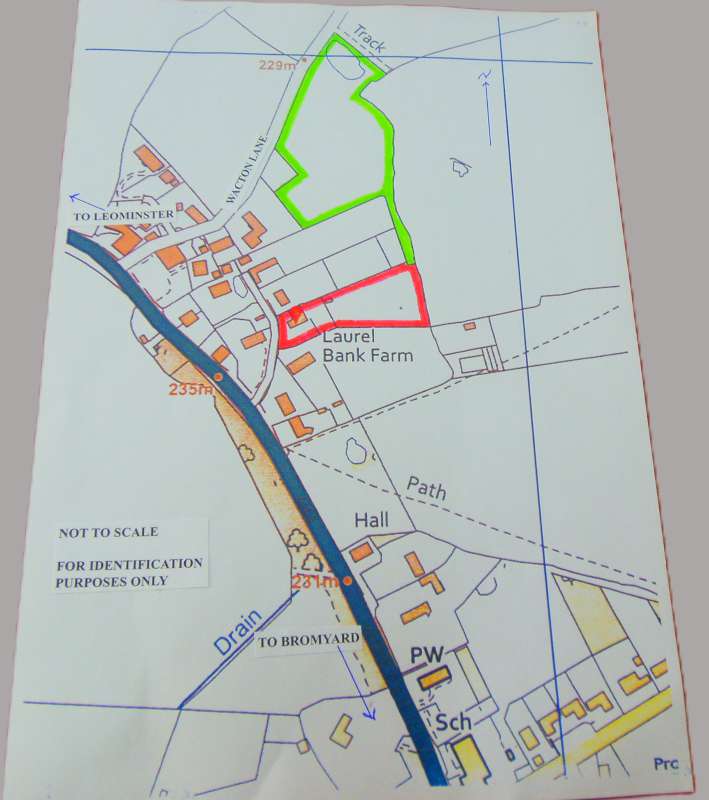
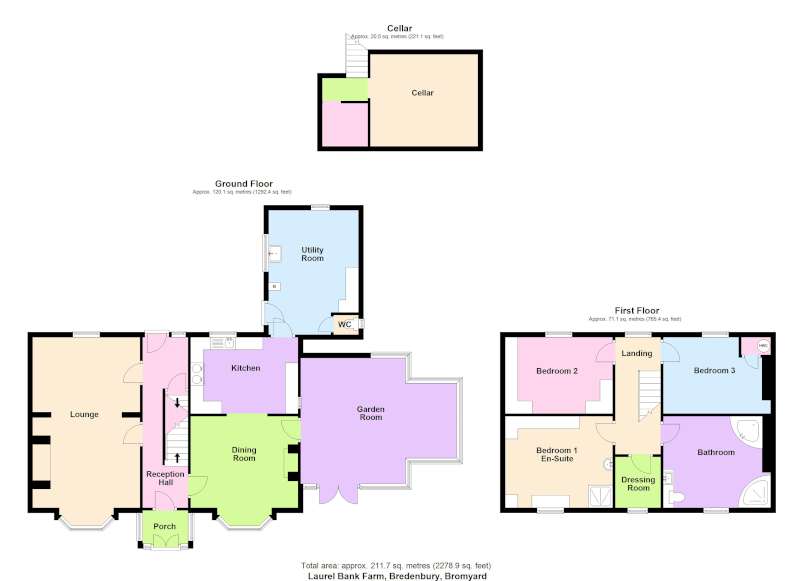
LAUREL BANK FARM
is in an elevated position having panoramic views over open fields to the beautiful rolling countryside of the Frome Valley and on to the Malvern Hills and Abberley Hills. N. B. Only a viewing will allow appreciation of these magnificent views.
The property joins a private cul-de-sac lane and is fronted by a feature brick wall with vehicular and pedestrian gates to the large parking area. It is on the edge of the popular village of Bredenbury which has its own church, village hall and primary school. Bromyard, with all its amenities, is just 3 miles, approx. 9 Leominster, 14 Hereford, 17 Worcester and 19 the M5 and M50.
The Victorian house, built about 1859, is detached with spacious accommodation and a more modern T-shaped garden room taking full advantage of the panoramic views. It has full mains gas central heating from a regularly serviced boiler to radiators with thermostats, uPVC frame double glazed windows and external doors new in 2021 carrying a 10-year insurance backed guarantee. Fitted kitchen, large bathroom with shower, wood burner in the lounge, fitted carpets or board style floor covering.
Outside there is a large car parking area and carport, good-sized attractive gardens on three sides with paved terrace, lawns and borders.
To the edge of the garden there is a ONE ACRE paddock with a wide alleyway to a field of nearly FOUR ACRES which has long frontage to Wacton Lane.
N. B. OFFERS WILL BE CONSIDERED FOR:-
1. The house, gardens and acre paddock, outlined red on the attached plan – approx. 1.7 acres - £675,000
2. The house, gardens, paddock, driveway and approx. 4 acre field as outlined red and green on the attached plan - approx. 5.6 acres - £750,000
THE HOUSE
The accommodation, with approximate measurements, comprises:-
Double doors to enclosed
PORCH with tessellated tile floor, windows each side and heavy front door with glazed panels to through
RECEPTION HALL
Board floor, radiator with shelf over, cornice, door with coloured leaded light panels to side panel area, window and door to cellar.
LOUNGE (22’1” plus bay x 13’10”)
The room is divided by a wide arch, board style floor, feature brick surround fireplace with heavy beam and mantlepiece over, brick backed opening and tiled hearth housing a wood burning stove. Dado rail, two radiators, cornice, south facing bay window, two doors to hall and a window to rear.
DINING ROOM (13’11” x 11’11” plus bay)
Board style floor, radiator with shelf, opening in chimney breast with brick arch over and stone hearth housing a stove style mains gas fire,
south facing bay window, ornate cornice with opening to
KITCHEN (13’10” x 9’11”)
Range of base and wall units with pine fronts of cupboards and drawers, inset AGA cooker with electric ovens and six-burner mains gas hob, chimney style extractor over, work surface with tiled splashback and inset stainless steel sink with swan neck mixer tap. Ceramic tile floor, cornice, radiator, pine boarding, former chimney breast, window to garden room and door to
UTILITY ROOM (16’2” x 11’8”)
Range of base and wall units with light oak fronts of cupboards, drawers and work surface. Large Belfast sink, plumbing for appliances, gas fired boiler, two windows, access to loft space, door to rear parking area and door to
ENCLOSED WC with half-tiled walls and window.
T-SHAPED GARDEN ROOM (20’11” x 16’10” narrowing to 10’9”)
of woodgrain uPVC frame windows of three sides on low brick walls, solid roof and French doors to terrace.
The views from this room are truly spectacular looking over the beautiful countryside of the Frome Valley to distant hills including the Malvern Hills and Abberley Hills. Ceramic tile floor, radiator, four wall lights.
From the hall, new carpeted ornate pine staircase to
LANDING
with balustrade, fitted carpet and window to rear.
BEDROOM 1 EN-SUITE (13’11” x 11’11”)
Range of fitted bedroom units in maple for wardrobes, space for bed with side cabinets and cupboards over, matching dressing table with drawers. Board style floor, radiator with shelf over, hand basin with medicine cabinet fitting over, glazed door to tiled shower with electric Mira unit. Picture rail and access to loft space.
BEDROOM 2 (14’0” x 9’11”)
Range of fitted bedroom units in light wood of wardrobes each side of a space for bed and cupboard over, wide dressing table with cupboards and drawers, dresser. Fitted carpet, radiator with shelf over, window to rear.
BEDROOM 3 (13’11” max. x 9’11”)
Fitted carpet, radiator with shelf over, window to rear, door to
AIRING CUPBOARD with large insulated water tank, immersion heater and shelving.
DRESSING ROOM (6’6” x 5’10”)
This room joins the main bedroom and could be converted to an en-suite. Board style floor, window to front.
BATHROOM (13’11” x 12’0”)
Suite of corner spa bath, unit with inset ceramic sink, cupboard and WC with concealed cistern. Glazed sliding doors to corner shower with tiling and grab rails. Ceramic tile floor, towel rail, half-tiled walls, six inset ceiling lights, window.
A door from the hall to steps to
CELLAR Mainly under the dining room
OUTSIDE
The property, which joins a private cul-de-sac lane, is fronted by a feature 5 ft high brick wall with a vehicular and pedestrian opening via ornate wrought iron gates leading to
THE LARGE CAR PARKING AREA
This is paved with a brick wall to one side and board fence to the other side. Path to the rear hall door.
OPEN FRONTED TWO DIVISION CARPORT off which is the door to the utility.
THE GARDENS
These are on three sides of the house having a southerly aspect and panoramic views over open fields to the rolling countryside of the Frome Valley and the distant hills.
The gardens comprise a large stone style paved terrace bounded by low brick walls with coping stones. Shaped lawns with paths, shrubs and trees, hydrangeas and roses backed by a laurel hedge. There is a patio, circular stone area, small building, borders and aluminium greenhouse. A wide path and gate leads to a
PADDOCK OF ABOUT ONE ACRE which is down to grass with a store shed and panoramic views.
ALL COLOURED RED ON THE ATTACHED PLAN
OPTION TO PURCHASE A FURTHER NEARLY FOUR ACRES
This area is outlined green on the attached plan. It joins the house and paddock outlined red on the plan by a wide drive through.
This extra land is contained within a ring fence with long frontage and gate access to Wacton Lane. It is level pasture with a pool in the north corner.
SERVICES Mains electricity, gas and water. Private drainage.
COUNCIL TAX BAND - F
DIRECTIONS
From Bromyard take the A44 Leominster road. After 3 miles, and in Bredenbury village, turn right into Laurel Bank Lane just past the church and village hall. The property is on the right-hand side.
VIEWING Strictly by prior appointment with the Agent on 01885 482171.
THE PROPERTY MISDESCRIPTIONS ACT 1991
The Agent has not tested any apparatus, equipment, fixtures and fittings or services and so cannot verify that they are in working order or fit for the purpose. A Buyer is advised to obtain verification from their Solicitor or Surveyor. References to the Tenure of a Property are based on information supplied by the Seller. The Agent has not had sight of the title documents. A Buyer is advised to obtain verification from their Solicitor. Items shown in photographs are NOT included unless specifically mentioned within the sales particulars. They may however be available by separate negotiation. Buyers must check the availability of any property and make an appointment to view before embarking on any journey to see a property.
