
Sherford Street, BROMYARD
|
|
Ref: BB003445 |
Bedrooms: 2 |
In an elevated peaceful position set well back from Sherford with views to the south to beautiful rolling countryside. Within close walking distance of the town centre and all its amenities.
For Sale:
£310,000 |
||
Property Type & Style: Bungalow - Detached Bungalow
Accommodation: Inset Porch, Reception Hall, 19’ Lounge, Dining Kitchen, Two Large Double Bedrooms, Bathroom, Gardens, Raised South Facing Decking, Single Garage and Parking Space. EPC – C
Overview: A Spacious Detached Two-Bedroom Bungalow which has Recently been Improved to Include New Fitted Kitchen, Carpets, Floor Covering and Re-Painting Throughout. uPVC Double Glazing, Mains Gas Central Heating, Raised Decking and Garage.
Location: 18, Sherford Street, BROMYARD HR7 4DL
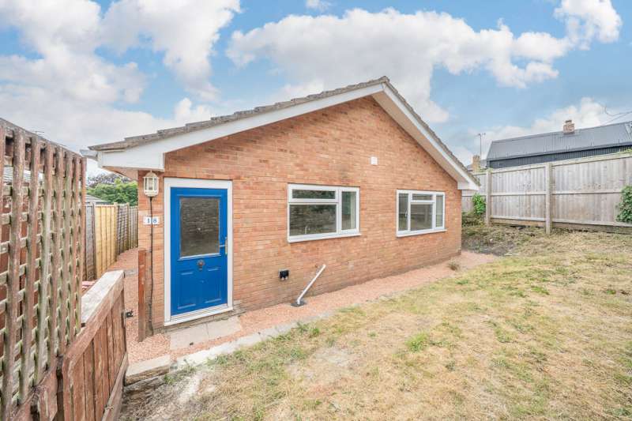
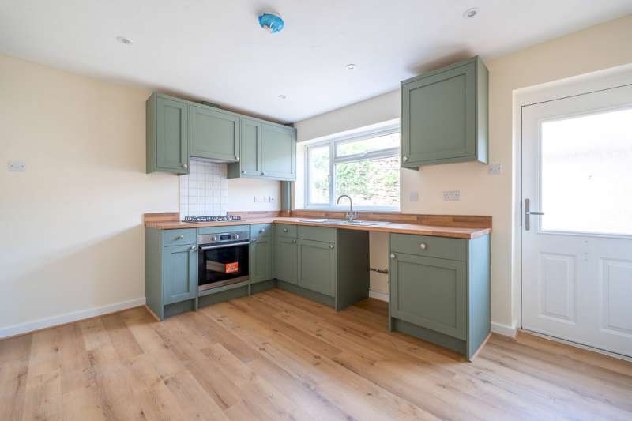
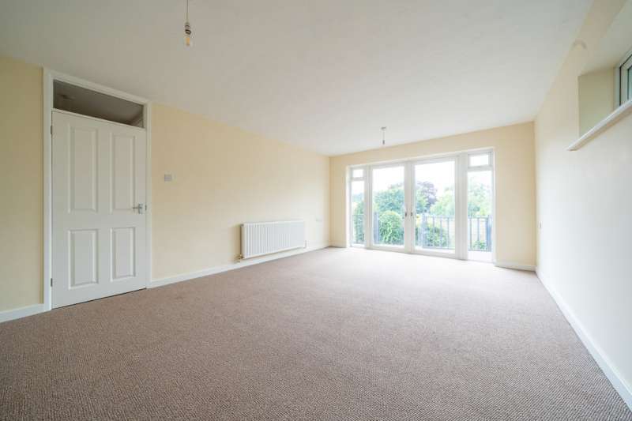
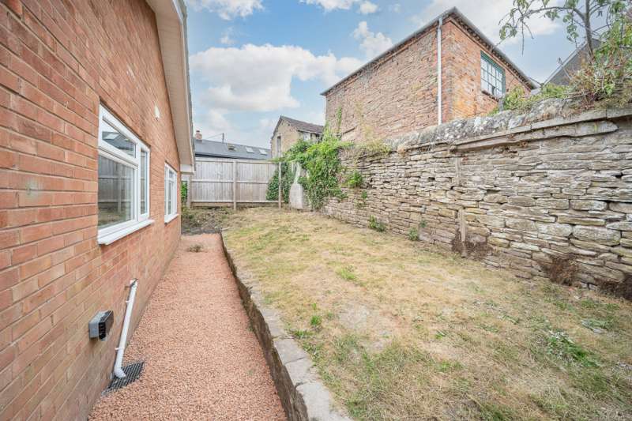
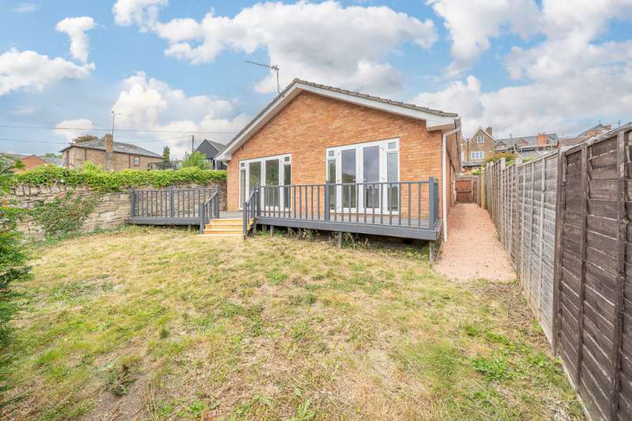
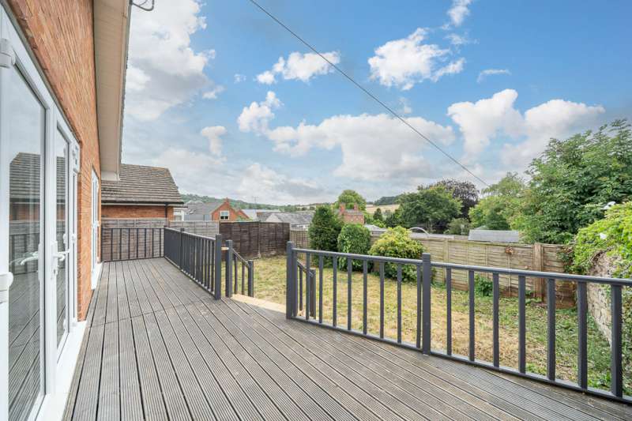
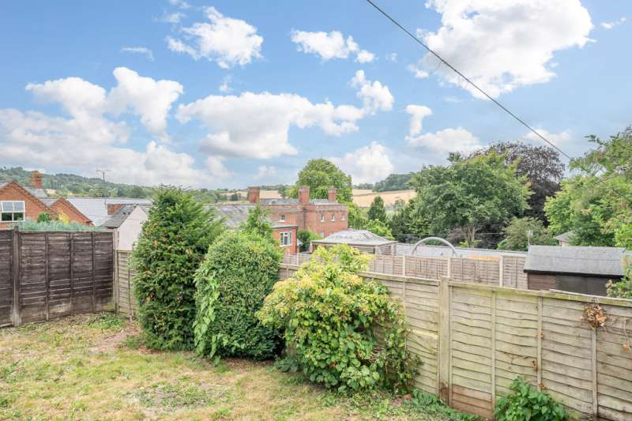
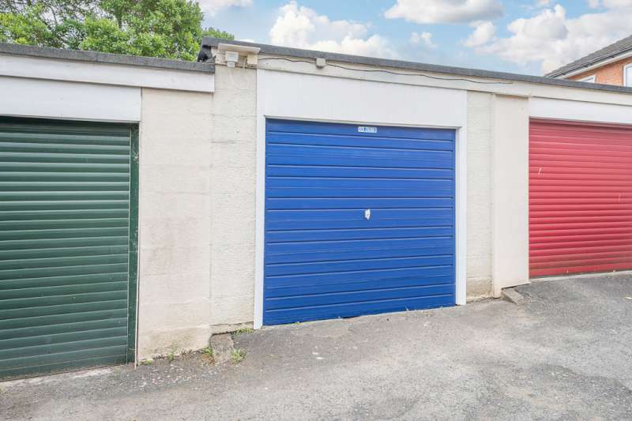
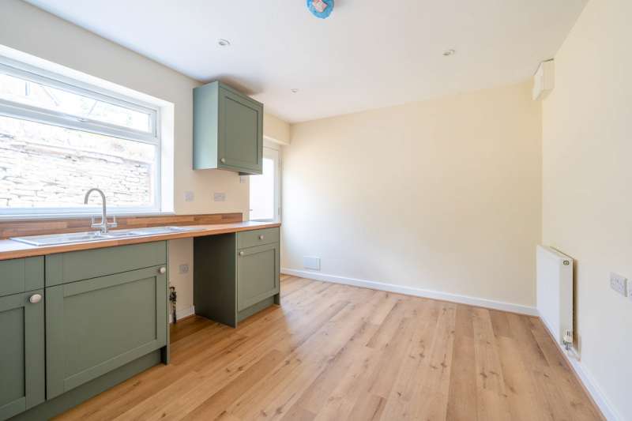
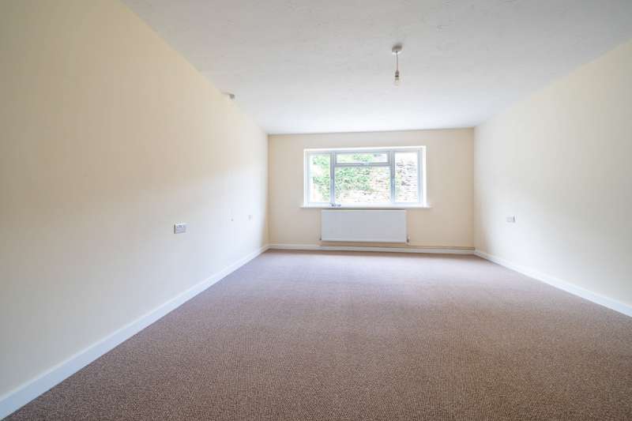
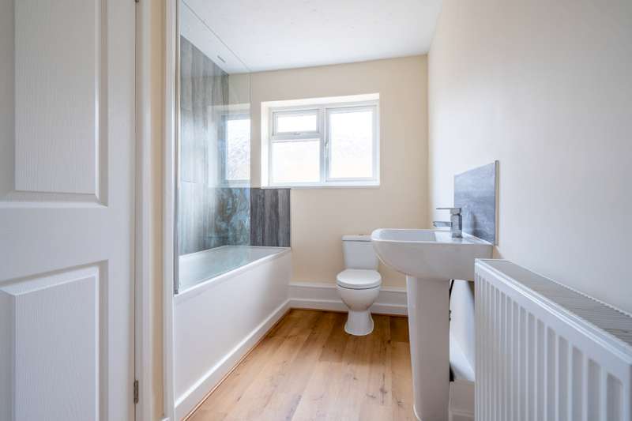
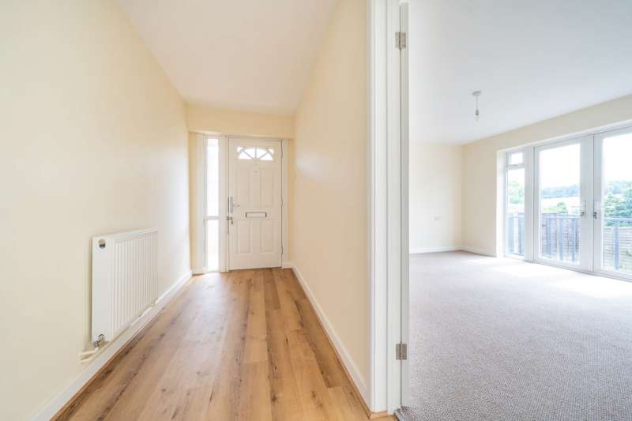
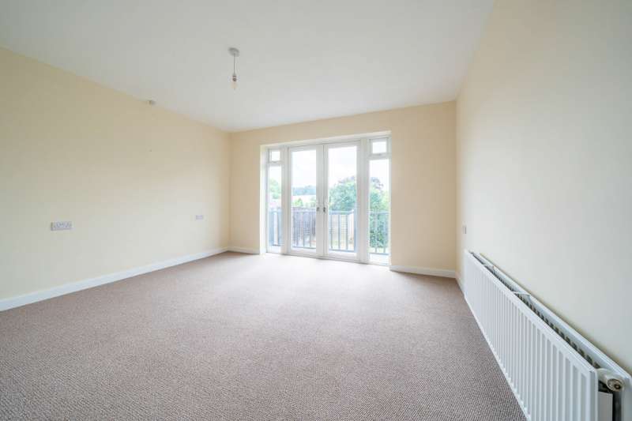
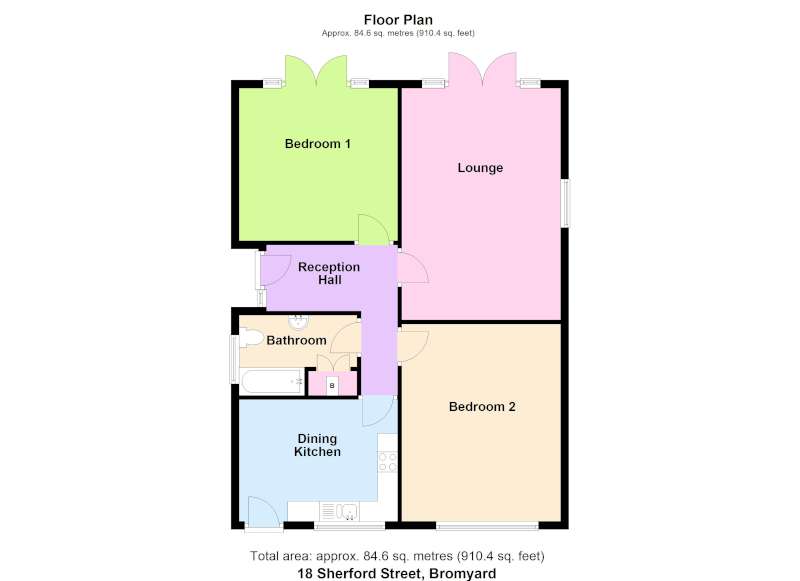
18 SHERFORD STREET
is in an elevated peaceful position set well back from Sherford Street but within close walking distance of the town centre and all its amenities. This detached spacious bungalow has lovely south facing views to the beautiful rolling countryside of the Frome Valley. It has uPVC frame double glazed windows and external doors, full mains gas central heating from a combi-boiler to radiators with thermostats and a modern fitted bathroom.
During the past two months, the bungalow has been extensively improved to include:-
- New fitted kitchen to include cooker, hob and extractor
- New re-painting throughout
- New fitted carpets in the lounge and two bedrooms
- New board style flooring in the hall, passage, kitchen and bathroom
- New smoke alarms in hall and kitchen
- New electrical wiring to part with full electrical report available
- New uPVC barge boards and soffits
Outside the gardens are bounded by old natural stone walls or lap fencing, lawn areas and a raised and improved decking area taking advantage of the south facing views. Within a shared courtyard there is a designated car parking space and a single garage.
The accommodation, with approximate measurements, comprises:-
INSET with step to the front door with double glazed side panel to L-shaped
RECEPTION HALL/PASSAGE
Radiator, access to loft space.
LOUNGE (19’6” x 12’10”)
New fitted carpet, radiator, French doors with side panels to decking, rear garden and having superb south facing views to open fields. Window to side.
DINING KITCHEN (13’0” x 10’0”)
New range of fitted units in grey/green of cupboards and drawers, integral electric oven, space and plumbing for washing machine, wood style work surface with matching splashback, inset 1.5 bowl stainless steel sink and swan neck mixer tap, inset four-ring gas hob with tiled splashback, pull out hood and extractor over.
New board style floor, radiator, six inset ceiling lights, wide window and door with glazed upper panel.
BEDROOM 1 (16’0” x 13’0”)
New fitted carpet, radiator, bed pull switch, French door with side panels to decking, rear garden and having superb south facing views to open fields.
BEDROOM 2 (13’0” x 12’6”)
New fitted carpet, bed pull switch, radiator and large window.
BATHROOM
White suite of panelled bath with tiling, glazed screen and shower over, hand basin with mixer tap and tiled splashback over, WC. New board style floor, radiator, window, double doors to large cupboard and the Worcester combi gas fired boiler.
OUTSIDE
The property is approached off Sherford Street by a right of way over a courtyard to the
DESIGNATED CAR PARKING SPACE
and the
SINGLE GARAGE
with up and over door and concrete floor.
A slope, with handrail, leads to easy tread steps and a paved path to a chipping path and the timber entrance gate.
THE GARDENS
These are to the front and rear of the bungalow together with paths down each side being bounded by old natural stone walls on two sides and lap fences on the other sides.
There are lawn areas and shrubs with the south facing raised decking being a particular feature with its
views to open fields.
SERVICES Mains electricity, gas, water and drainage.
COUNCIL TAX BAND - D
DIRECTIONS On foot, from Broad Street and the Market Square, head east and turn right into Sherford Street. After a short distance, on the right-hand side, is the entrance to the courtyard. Should you be travelling by car speak to the office first regarding directions and parking.
VIEWING Strictly by prior appointment with the Agent on 01885 482171.
THE PROPERTY MISDESCRIPTIONS ACT 1991
The Agent has not tested any apparatus, equipment, fixtures and fittings or services and so cannot verify that they are in working order or fit for the purpose. A Buyer is advised to obtain verification from their Solicitor or Surveyor. References to the Tenure of a Property are based on information supplied by the Seller. The Agent has not had sight of the title documents. A Buyer is advised to obtain verification from their Solicitor. Items shown in photographs are NOT included unless specifically mentioned within the sales particulars. They may however be available by separate negotiation. Buyers must check the availability of any property and make an appointment to view before embarking on any journey to see a property.
